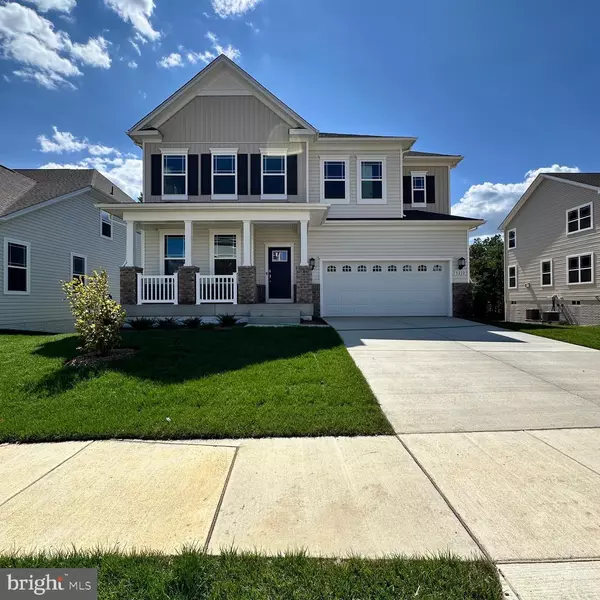UPDATED:
11/23/2024 03:25 AM
Key Details
Property Type Single Family Home
Sub Type Detached
Listing Status Active
Purchase Type For Sale
Square Footage 4,021 sqft
Price per Sqft $165
Subdivision St Charles
MLS Listing ID MDCH2037948
Style Craftsman
Bedrooms 6
Full Baths 5
HOA Fees $800/ann
HOA Y/N Y
Abv Grd Liv Area 2,980
Originating Board BRIGHT
Tax Year 2025
Property Description
Location
State MD
County Charles
Zoning R
Rooms
Basement Partially Finished, Interior Access
Main Level Bedrooms 1
Interior
Hot Water Natural Gas
Heating Central
Cooling Central A/C
Equipment Stainless Steel Appliances
Appliance Stainless Steel Appliances
Heat Source Natural Gas
Exterior
Parking Features Garage - Front Entry
Garage Spaces 2.0
Amenities Available Club House, Fitness Center, Tot Lots/Playground, Swimming Pool, Dog Park
Water Access N
Accessibility Other
Attached Garage 2
Total Parking Spaces 2
Garage Y
Building
Story 3
Foundation Concrete Perimeter
Sewer Public Sewer
Water Public
Architectural Style Craftsman
Level or Stories 3
Additional Building Above Grade, Below Grade
New Construction Y
Schools
School District Charles County Public Schools
Others
HOA Fee Include Common Area Maintenance
Senior Community No
Tax ID NO TAX RECORD
Ownership Fee Simple
SqFt Source Estimated
Special Listing Condition Standard

GET MORE INFORMATION
Nathan Labish
Real Estate Agent | License ID: 0225271116
Real Estate Agent License ID: 0225271116



