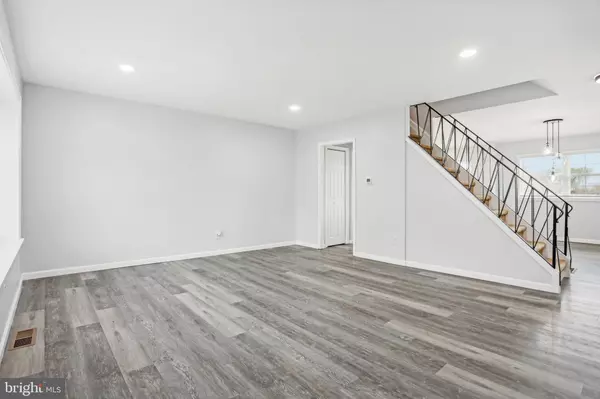
UPDATED:
12/17/2024 03:58 PM
Key Details
Property Type Townhouse
Sub Type Interior Row/Townhouse
Listing Status Pending
Purchase Type For Sale
Square Footage 1,450 sqft
Price per Sqft $164
Subdivision Alban Park
MLS Listing ID DENC2072112
Style Colonial
Bedrooms 3
Full Baths 1
Half Baths 1
HOA Y/N N
Abv Grd Liv Area 1,162
Originating Board BRIGHT
Year Built 1959
Annual Tax Amount $1,240
Tax Year 2022
Lot Size 1,742 Sqft
Acres 0.04
Lot Dimensions 18.20 x 100.00
Property Description
Location
State DE
County New Castle
Area Wilmington (30906)
Zoning RESIDENTIAL
Rooms
Other Rooms Living Room, Dining Room, Primary Bedroom, Bedroom 2, Bedroom 3, Kitchen, Family Room, Full Bath, Half Bath
Basement Fully Finished, Partial
Interior
Interior Features Pantry
Hot Water Electric
Heating Forced Air
Cooling Central A/C
Equipment Built-In Microwave, Dishwasher, Disposal, Energy Efficient Appliances, Refrigerator, Stainless Steel Appliances, Oven - Single, Oven/Range - Gas
Fireplace N
Appliance Built-In Microwave, Dishwasher, Disposal, Energy Efficient Appliances, Refrigerator, Stainless Steel Appliances, Oven - Single, Oven/Range - Gas
Heat Source Natural Gas
Laundry Basement, Hookup
Exterior
Parking Features Garage - Rear Entry, Basement Garage, Built In, Inside Access
Garage Spaces 2.0
Water Access N
Roof Type Flat,Rubber
Accessibility None
Attached Garage 1
Total Parking Spaces 2
Garage Y
Building
Story 2
Foundation Concrete Perimeter
Sewer Public Sewer
Water Public
Architectural Style Colonial
Level or Stories 2
Additional Building Above Grade, Below Grade
New Construction N
Schools
School District Red Clay Consolidated
Others
Senior Community No
Tax ID 07-039.40-270
Ownership Fee Simple
SqFt Source Assessor
Special Listing Condition Standard

GET MORE INFORMATION

Nathan Labish
Real Estate Agent | License ID: 0225271116
Real Estate Agent License ID: 0225271116



