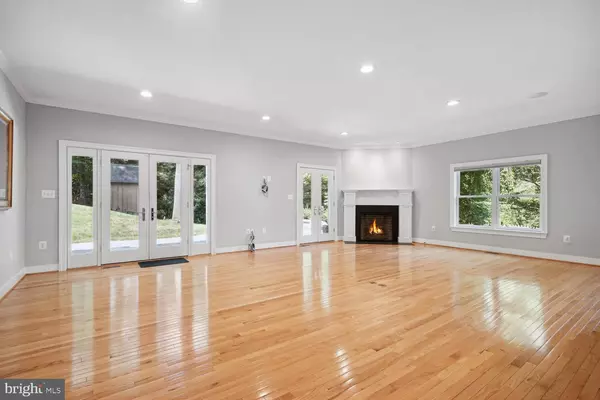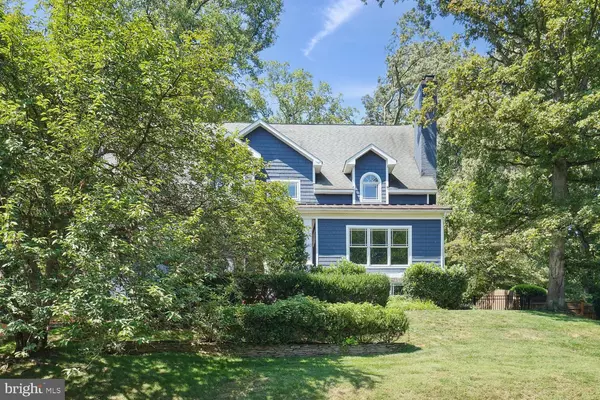
UPDATED:
11/19/2024 10:52 PM
Key Details
Property Type Single Family Home
Sub Type Detached
Listing Status Active
Purchase Type For Rent
Square Footage 7,725 sqft
Subdivision Forest Villa
MLS Listing ID VAFX2211312
Style Traditional
Bedrooms 7
Full Baths 5
Half Baths 1
Abv Grd Liv Area 6,500
Originating Board BRIGHT
Year Built 1962
Lot Size 0.471 Acres
Acres 0.47
Property Description
Location
State VA
County Fairfax
Zoning RESIDENTIAL
Rooms
Basement Connecting Stairway, Daylight, Full, Garage Access, Fully Finished, Heated, Improved, Interior Access, Outside Entrance, Side Entrance
Main Level Bedrooms 2
Interior
Hot Water Natural Gas
Heating Central
Cooling Central A/C
Fireplaces Number 3
Fireplace Y
Heat Source Natural Gas
Exterior
Parking Features Garage - Side Entry
Garage Spaces 3.0
Water Access N
Accessibility Elevator, Other
Attached Garage 3
Total Parking Spaces 3
Garage Y
Building
Story 4
Foundation Concrete Perimeter, Block, Brick/Mortar
Sewer Public Sewer
Water Public
Architectural Style Traditional
Level or Stories 4
Additional Building Above Grade, Below Grade
New Construction N
Schools
School District Fairfax County Public Schools
Others
Pets Allowed Y
Senior Community No
Tax ID 0313 16 0008
Ownership Other
SqFt Source Assessor
Pets Allowed Case by Case Basis

GET MORE INFORMATION

Nathan Labish
Real Estate Agent | License ID: 0225271116
Real Estate Agent License ID: 0225271116



