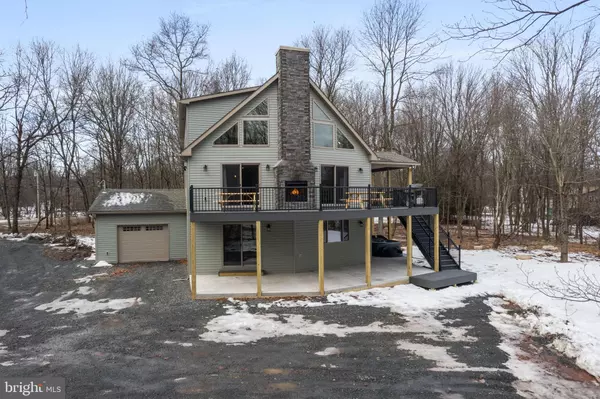
UPDATED:
11/29/2024 02:47 PM
Key Details
Property Type Single Family Home
Sub Type Detached
Listing Status Active
Purchase Type For Sale
Square Footage 3,500 sqft
Price per Sqft $264
Subdivision Towamensing Trails
MLS Listing ID PACC2005190
Style Chalet
Bedrooms 6
Full Baths 4
HOA Fees $1,195/ann
HOA Y/N Y
Abv Grd Liv Area 3,500
Originating Board BRIGHT
Year Built 2022
Annual Tax Amount $575
Tax Year 2022
Lot Size 0.750 Acres
Acres 0.75
Lot Dimensions 0.00 x 0.00
Property Description
Location
State PA
County Carbon
Area Penn Forest Twp (13419)
Zoning RESIDENTIAL
Rooms
Main Level Bedrooms 2
Interior
Hot Water Instant Hot Water
Heating Forced Air
Cooling Central A/C
Fireplaces Number 1
Inclusions Refrigerator
Fireplace Y
Heat Source Propane - Leased
Exterior
Parking Features Garage - Front Entry, Garage Door Opener, Oversized
Garage Spaces 1.0
Water Access Y
Roof Type Architectural Shingle
Accessibility 32\"+ wide Doors
Attached Garage 1
Total Parking Spaces 1
Garage Y
Building
Story 2.5
Foundation Crawl Space
Sewer On Site Septic
Water Private
Architectural Style Chalet
Level or Stories 2.5
Additional Building Above Grade, Below Grade
New Construction Y
Schools
School District Jim Thorpe Area
Others
Senior Community No
Tax ID 22A-51-B846
Ownership Fee Simple
SqFt Source Estimated
Acceptable Financing Conventional
Listing Terms Conventional
Financing Conventional
Special Listing Condition Standard

GET MORE INFORMATION

Nathan Labish
Real Estate Agent | License ID: 0225271116
Real Estate Agent License ID: 0225271116



