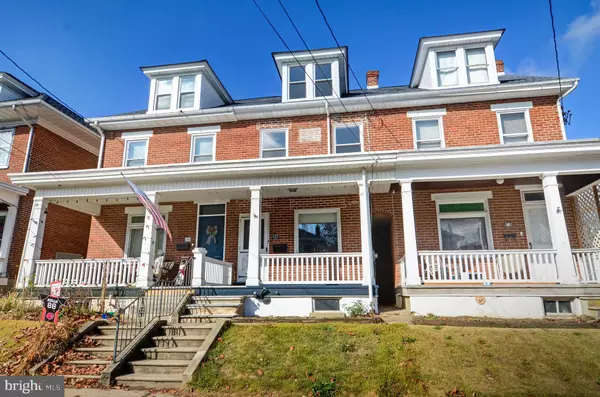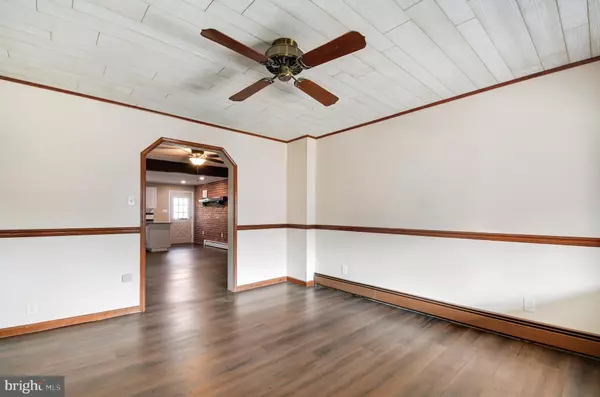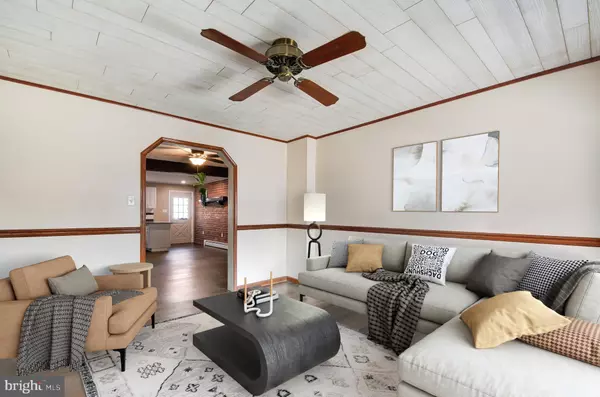
UPDATED:
12/23/2024 12:20 AM
Key Details
Property Type Townhouse
Sub Type Interior Row/Townhouse
Listing Status Active
Purchase Type For Sale
Square Footage 1,560 sqft
Price per Sqft $160
Subdivision None Available
MLS Listing ID PABK2050998
Style Colonial
Bedrooms 3
Full Baths 1
HOA Y/N N
Abv Grd Liv Area 1,560
Originating Board BRIGHT
Year Built 1926
Annual Tax Amount $3,856
Tax Year 2024
Lot Size 2,178 Sqft
Acres 0.05
Lot Dimensions 0.00 x 0.00
Property Description
Step inside this inviting 3-bedroom, 1-bathroom home and be greeted by the warmth of new Luxury Vinyl Plank flooring. The kitchen is a true showstopper, featuring new granite countertops, a tiled backsplash, and sleek new stainless steel appliances. The exposed brick wall adds a touch of character to both the kitchen and dining room.
The home boasts a range of modern amenities, a built-in microwave, and a Nutone Central Vacuum system. The newly renovated full bathroom shines with a double vanity and quartz top. You'll find new windows on the second and third floors, along with plush wall-to-wall carpeting on the upper levels. A cedar closet on the third floor provides ample storage space.
The basement offers a full refreshed space with laundry facilities, complete with a washer and dryer, and the New Yorker Heater with a summer/winter hook-up ensures comfort year-round. Outside, enjoy the rear yard's patio and off-street carport with a paved driveway accessible from the public alley.
Relax on the front sitting porch, enhanced by new steps, and soak in the vibrant community life this small town offers.
This home is being sold due to the owner's health reasons, presenting a wonderful opportunity for you to become part of this welcoming neighborhood. Don't miss out on making 137 N Walnut your new home sweet home!
Location
State PA
County Berks
Area Boyertown Boro (10233)
Zoning MDR
Direction East
Rooms
Other Rooms Living Room, Dining Room, Bedroom 2, Bedroom 3, Kitchen, Basement, Bedroom 1, Bathroom 1
Basement Full
Interior
Interior Features Bathroom - Tub Shower, Breakfast Area, Built-Ins, Carpet, Cedar Closet(s), Ceiling Fan(s), Chair Railings, Combination Kitchen/Dining, Dining Area, Floor Plan - Open, Primary Bath(s), Recessed Lighting, Upgraded Countertops
Hot Water S/W Changeover
Heating Baseboard - Hot Water
Cooling None
Flooring Carpet, Vinyl
Inclusions Washer, Dryer, New Range, New Dishwasher, New Built-in Microwave, Nutone Central Vacuum
Equipment Built-In Microwave, Built-In Range, Central Vacuum, Dishwasher, Dryer - Electric, Energy Efficient Appliances, Exhaust Fan, Washer, Oven - Self Cleaning
Furnishings No
Fireplace N
Window Features Double Hung,Double Pane
Appliance Built-In Microwave, Built-In Range, Central Vacuum, Dishwasher, Dryer - Electric, Energy Efficient Appliances, Exhaust Fan, Washer, Oven - Self Cleaning
Heat Source Oil
Laundry Basement, Washer In Unit, Dryer In Unit
Exterior
Exterior Feature Brick, Patio(s), Porch(es)
Garage Spaces 1.0
Carport Spaces 1
Fence Wood, Wire
Utilities Available Cable TV Available, Electric Available, Phone Available
Water Access N
Roof Type Shingle,Metal
Street Surface Black Top
Accessibility None
Porch Brick, Patio(s), Porch(es)
Road Frontage Boro/Township
Total Parking Spaces 1
Garage N
Building
Lot Description Rear Yard
Story 3
Foundation Other, Block, Stone
Sewer Public Sewer
Water Public
Architectural Style Colonial
Level or Stories 3
Additional Building Above Grade
Structure Type Paneled Walls,Brick,Dry Wall,Plaster Walls
New Construction N
Schools
High Schools Boyertown Area Senior
School District Boyertown Area
Others
Senior Community No
Tax ID 33-5387-16-92-0523
Ownership Fee Simple
SqFt Source Assessor
Acceptable Financing Cash, Conventional, FHA, VA, USDA
Listing Terms Cash, Conventional, FHA, VA, USDA
Financing Cash,Conventional,FHA,VA,USDA
Special Listing Condition Standard

GET MORE INFORMATION

Nathan Labish
Real Estate Agent | License ID: 0225271116
Real Estate Agent License ID: 0225271116



