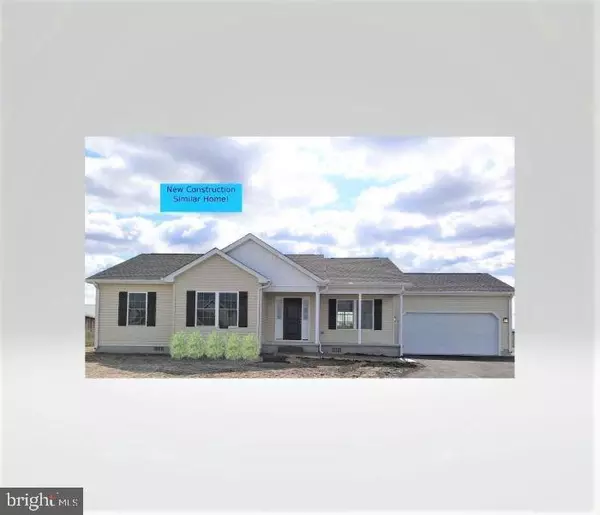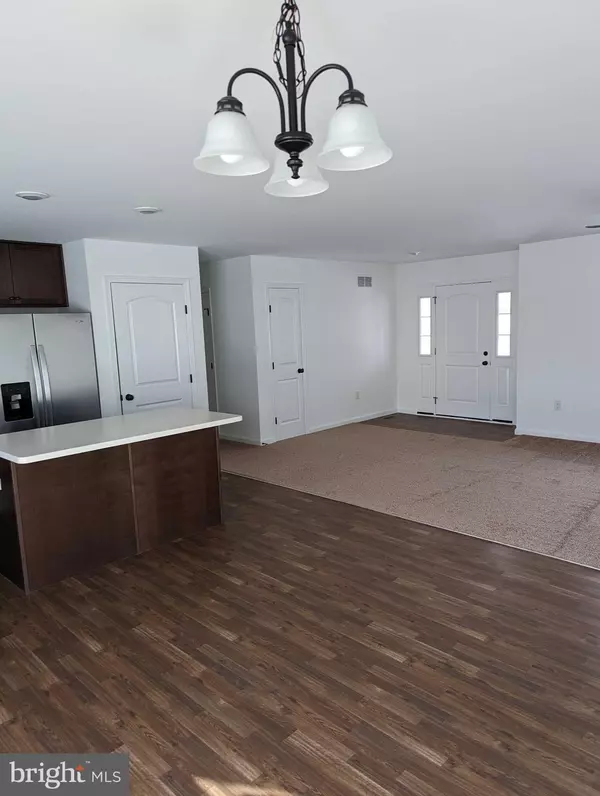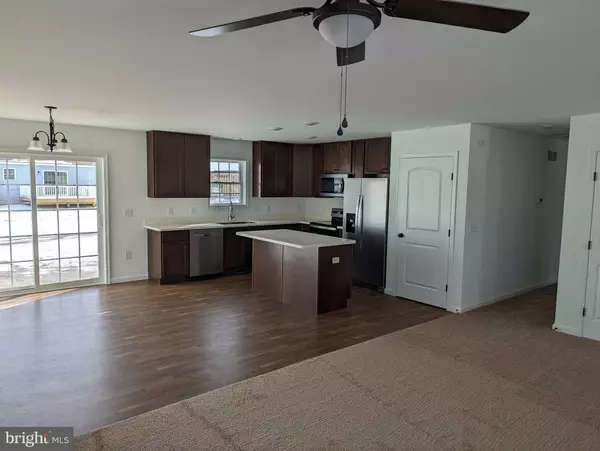
UPDATED:
12/19/2024 12:48 PM
Key Details
Property Type Single Family Home
Sub Type Detached
Listing Status Active
Purchase Type For Sale
Square Footage 1,376 sqft
Price per Sqft $239
Subdivision Friendship Village
MLS Listing ID DEKT2032772
Style Ranch/Rambler
Bedrooms 3
Full Baths 2
HOA Fees $150/ann
HOA Y/N Y
Abv Grd Liv Area 1,376
Originating Board BRIGHT
Year Built 2024
Annual Tax Amount $174
Tax Year 2024
Lot Size 0.270 Acres
Acres 0.27
Property Description
Home to include soft close cabinets, and beautiful solid surface counter tops in the kitchen. Combination flooring: carpet and rolled vinyl.
Expected on market date: 12/15/2024
Showings begin: 12/15/2024
Expected completion date: 3/15/2025
Location
State DE
County Kent
Area Lake Forest (30804)
Zoning R1
Rooms
Other Rooms Living Room, Dining Room, Bedroom 2, Bedroom 3, Kitchen, Bedroom 1, Bathroom 1, Bathroom 2
Main Level Bedrooms 3
Interior
Interior Features Floor Plan - Open, Kitchen - Island, Pantry
Hot Water Electric
Heating Energy Star Heating System, Heat Pump(s)
Cooling Central A/C, Ceiling Fan(s)
Equipment Dishwasher, Microwave, Refrigerator, Oven/Range - Electric
Furnishings No
Window Features Double Hung
Appliance Dishwasher, Microwave, Refrigerator, Oven/Range - Electric
Heat Source Natural Gas
Laundry Hookup
Exterior
Parking Features Garage Door Opener, Garage - Side Entry, Inside Access
Garage Spaces 2.0
Water Access N
Accessibility None
Attached Garage 2
Total Parking Spaces 2
Garage Y
Building
Story 1
Foundation Crawl Space
Sewer Public Sewer
Water Public
Architectural Style Ranch/Rambler
Level or Stories 1
Additional Building Above Grade, Below Grade
New Construction Y
Schools
School District Lake Forest
Others
Senior Community No
Tax ID MN 6-09-17015-02-1900-000
Ownership Fee Simple
SqFt Source Estimated
Acceptable Financing Cash, Conventional, FHA, USDA, VA
Listing Terms Cash, Conventional, FHA, USDA, VA
Financing Cash,Conventional,FHA,USDA,VA
Special Listing Condition Standard

GET MORE INFORMATION

Nathan Labish
Real Estate Agent | License ID: 0225271116
Real Estate Agent License ID: 0225271116



