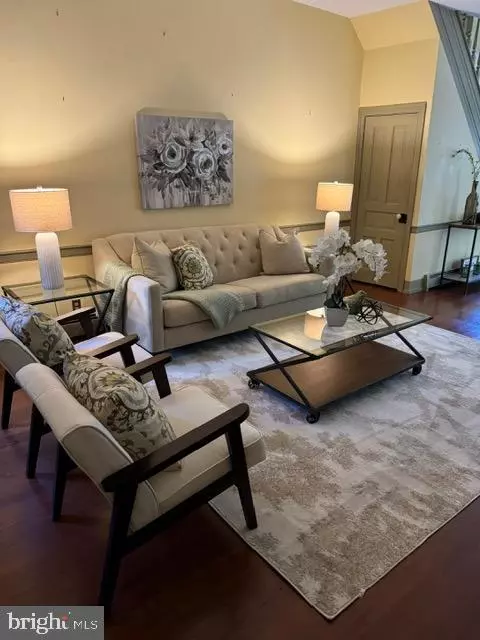
UPDATED:
11/29/2024 04:19 PM
Key Details
Property Type Townhouse
Sub Type Interior Row/Townhouse
Listing Status Active
Purchase Type For Sale
Square Footage 2,625 sqft
Price per Sqft $302
Subdivision Old New Castle
MLS Listing ID DENC2071678
Style Colonial,Traditional
Bedrooms 5
Full Baths 2
Half Baths 2
HOA Y/N N
Abv Grd Liv Area 2,625
Originating Board BRIGHT
Year Built 1900
Annual Tax Amount $3,464
Tax Year 2022
Lot Size 3,049 Sqft
Acres 0.07
Lot Dimensions 20.10 x 159.00
Property Description
The master bedroom consists of an en-suite walk-in closet, convenient laundry with stacked washer/dryer, and huge bath with double sinks and glass enclosed shower. An office/study or nursery and a second bath comprise the second floor. Three bedrooms and a half bath are located on the third floor.
Efficient gas hot water heat and ductless mini splits provide year round comfort.
A brick patio for entertaining graces the beautifully landscaped garden. An underground watering system makes maintaining the grass and flowers a breeze on warm, summer days.
The Read House Museum and Gardens is just 2 doors away. The wharf, and often, the tall ship Kalmar Nyckel is located at the entrance to Battery Park, just a short stroll to the end of the block. Dining and shopping are just steps away, public transportation is a short walk through town. A farmer’s market and interesting vendors are found on Market Square in the center of the historic district on Saturday during warmer months of the year.
New Castle is just a half hour from Philadelphia International Airport, a little further is Philadelphia, and a 2 hour drive takes you to New York, Washington, DC or Baltimore, MD.
Location
State DE
County New Castle
Area New Castle/Red Lion/Del.City (30904)
Zoning 21HR
Direction Southwest
Rooms
Other Rooms Living Room, Dining Room, Sitting Room, Kitchen
Basement Full
Interior
Interior Features Breakfast Area, Built-Ins, Ceiling Fan(s), Chair Railings, Floor Plan - Traditional, Formal/Separate Dining Room, Kitchen - Eat-In, Bathroom - Stall Shower, Upgraded Countertops, Walk-in Closet(s), Window Treatments, Wood Floors
Hot Water Natural Gas
Heating Hot Water, Baseboard - Hot Water, Radiator, Steam
Cooling Ductless/Mini-Split, Multi Units, Zoned
Flooring Ceramic Tile, Hardwood, Wood
Fireplaces Number 2
Fireplaces Type Brick, Mantel(s)
Equipment Built-In Range, Dishwasher, Disposal, Dryer, Dryer - Electric, Exhaust Fan, Oven - Self Cleaning, Oven - Single, Oven/Range - Gas, Refrigerator, Stainless Steel Appliances, Washer, Washer/Dryer Stacked
Fireplace Y
Window Features Bay/Bow,Screens,Wood Frame
Appliance Built-In Range, Dishwasher, Disposal, Dryer, Dryer - Electric, Exhaust Fan, Oven - Self Cleaning, Oven - Single, Oven/Range - Gas, Refrigerator, Stainless Steel Appliances, Washer, Washer/Dryer Stacked
Heat Source Natural Gas
Laundry Upper Floor
Exterior
Exterior Feature Patio(s)
Fence Board, Privacy, Rear, Wood
Utilities Available Cable TV Available, Electric Available, Natural Gas Available, Phone Connected, Sewer Available, Under Ground, Water Available
Water Access N
View Garden/Lawn, Street
Roof Type Asphalt,Cool/White
Street Surface Alley,Black Top,Paved
Accessibility None
Porch Patio(s)
Road Frontage City/County
Garage N
Building
Lot Description Landscaping, Level, Open, Rear Yard, Road Frontage
Story 3
Foundation Brick/Mortar, Stone
Sewer No Septic System, Public Sewer
Water Public
Architectural Style Colonial, Traditional
Level or Stories 3
Additional Building Above Grade, Below Grade
Structure Type 9'+ Ceilings,High,Plaster Walls
New Construction N
Schools
School District Colonial
Others
Senior Community No
Tax ID 21-015.40-035
Ownership Fee Simple
SqFt Source Assessor
Security Features Main Entrance Lock,Smoke Detector
Acceptable Financing Cash, Conventional
Horse Property N
Listing Terms Cash, Conventional
Financing Cash,Conventional
Special Listing Condition Standard

GET MORE INFORMATION

Nathan Labish
Real Estate Agent | License ID: 0225271116
Real Estate Agent License ID: 0225271116



