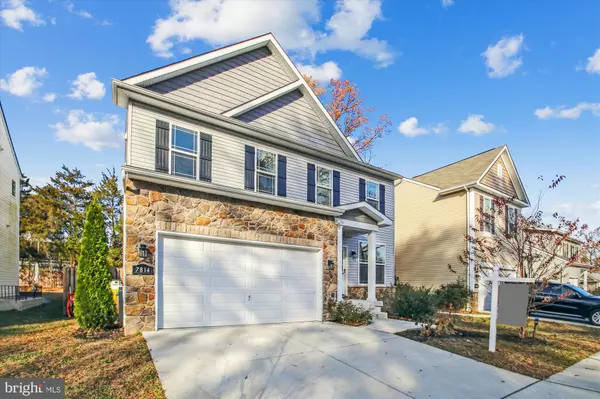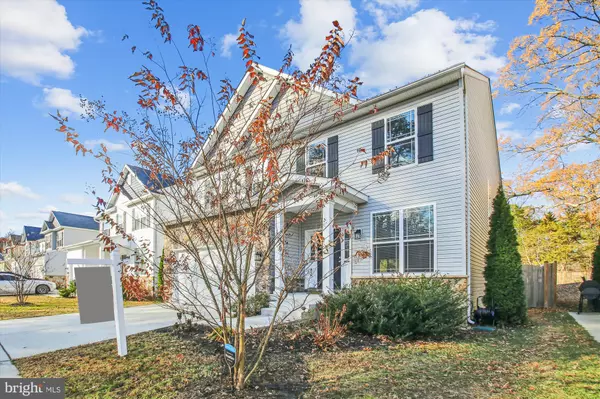UPDATED:
12/25/2024 01:36 AM
Key Details
Property Type Single Family Home
Sub Type Detached
Listing Status Pending
Purchase Type For Sale
Square Footage 3,310 sqft
Price per Sqft $229
Subdivision Severn
MLS Listing ID MDAA2098606
Style Craftsman,Colonial
Bedrooms 4
Full Baths 3
Half Baths 1
HOA Fees $200/ann
HOA Y/N Y
Abv Grd Liv Area 2,460
Originating Board BRIGHT
Year Built 2020
Annual Tax Amount $6,561
Tax Year 2024
Lot Size 4,750 Sqft
Acres 0.11
Property Description
Location
State MD
County Anne Arundel
Zoning RESIDENTIAL
Rooms
Basement Fully Finished, Heated, Improved, Interior Access, Sump Pump, Daylight, Partial, Connecting Stairway
Interior
Interior Features Attic, Family Room Off Kitchen, Breakfast Area, Primary Bath(s), Wood Floors, Floor Plan - Open
Hot Water Electric
Heating Heat Pump(s)
Cooling Central A/C, Heat Pump(s)
Flooring Carpet, Hardwood, Ceramic Tile
Equipment Washer/Dryer Hookups Only, Disposal, Range Hood, Oven/Range - Electric, ENERGY STAR Dishwasher, Oven - Self Cleaning
Fireplace N
Window Features ENERGY STAR Qualified,Screens,Casement
Appliance Washer/Dryer Hookups Only, Disposal, Range Hood, Oven/Range - Electric, ENERGY STAR Dishwasher, Oven - Self Cleaning
Heat Source Electric
Exterior
Exterior Feature Patio(s)
Parking Features Garage - Front Entry
Garage Spaces 4.0
Water Access N
Roof Type Shingle,Asphalt
Accessibility None
Porch Patio(s)
Attached Garage 2
Total Parking Spaces 4
Garage Y
Building
Story 3
Foundation Permanent
Sewer Public Sewer
Water Public
Architectural Style Craftsman, Colonial
Level or Stories 3
Additional Building Above Grade, Below Grade
Structure Type 9'+ Ceilings,Dry Wall
New Construction N
Schools
Elementary Schools Quarterfield
Middle Schools Old Mill M North
High Schools Severn Run
School District Anne Arundel County Public Schools
Others
Senior Community No
Tax ID 020478290251277
Ownership Fee Simple
SqFt Source Assessor
Security Features Fire Detection System,Main Entrance Lock,Sprinkler System - Indoor,Smoke Detector
Special Listing Condition Standard

GET MORE INFORMATION
Nathan Labish
Real Estate Agent | License ID: 0225271116
Real Estate Agent License ID: 0225271116



