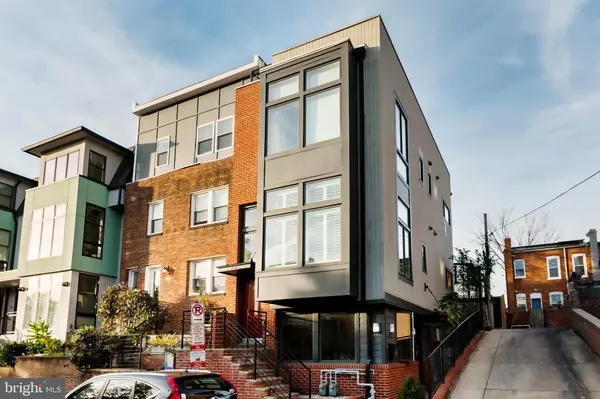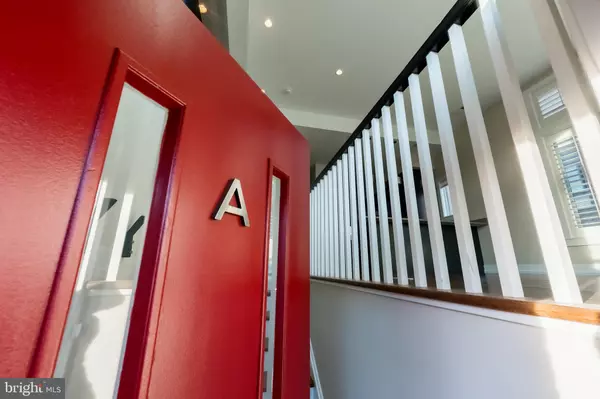
UPDATED:
12/06/2024 01:52 PM
Key Details
Property Type Townhouse
Sub Type End of Row/Townhouse
Listing Status Active
Purchase Type For Sale
Square Footage 2,142 sqft
Price per Sqft $630
Subdivision Columbia Heights
MLS Listing ID DCDC2167024
Style Contemporary
Bedrooms 4
Full Baths 3
Half Baths 1
HOA Y/N N
Abv Grd Liv Area 2,142
Originating Board BRIGHT
Year Built 2015
Annual Tax Amount $11,081
Tax Year 2024
Lot Size 1,625 Sqft
Acres 0.04
Property Description
Welcome to 717 Hobart Place NW – A Modern Oasis with Unmatched Roof
Deck Views!
Step into this beautifully constructed home, built in 2015, where contemporary elegance meets unparalleled functionality. This legal twin semi-detached townhome boasts an expansive floor plan on the main level, perfect for both entertaining and everyday living.
As you enter, you’ll be captivated by the south-facing living room, flooded with natural light from oversized windows adorned with custom plantation shutters. The modern, efficient kitchen is a chef’s dream, featuring top-of-the-line Jenn Air appliances with seamless flow into a spacious dining area, ideal for gatherings.
Rich sand-in-place hardwood floors and recessed lighting create a warm and inviting atmosphere throughout. Luxurious bathrooms provide a spa-like retreat, while floor-to-ceiling windows offer breathtaking views of the vibrant cityscape.
Don’t miss the private roof deck, a true highlight, where you can enjoy stunning south-facing views—perfect for relaxing, viewing fireworks or entertaining under the stars.
This exceptional property features an above grade and bright legal rental unit on the ground floor, offering 600 square feet of income-generating potential.
The upper level consists of a spacious 3-bedroom, 2.5-bathroom layout and each unit contains separate washer/dryers/laundry.
Additional highlights include an electronic gate providing access to private 1-car parking located directly behind the property.
With its perfect blend of luxury, practicality, and income potential, 717 Hobart Place NW is not just a home; it’s a lifestyle. Schedule your private tour today and discover everything this remarkable property has to offer!
Location
State DC
County Washington
Zoning MULTI-FAMILY
Interior
Hot Water Natural Gas
Heating Heat Pump(s)
Cooling Central A/C
Fireplace N
Heat Source Electric
Exterior
Garage Spaces 1.0
Water Access N
View City, Panoramic, Scenic Vista
Accessibility 2+ Access Exits, >84\" Garage Door
Total Parking Spaces 1
Garage N
Building
Story 4
Foundation Concrete Perimeter
Sewer Public Sewer
Water Public
Architectural Style Contemporary
Level or Stories 4
Additional Building Above Grade, Below Grade
New Construction N
Schools
School District District Of Columbia Public Schools
Others
Pets Allowed Y
Senior Community No
Tax ID 2888//0845
Ownership Fee Simple
SqFt Source Assessor
Special Listing Condition Standard
Pets Allowed No Pet Restrictions

GET MORE INFORMATION

Nathan Labish
Real Estate Agent | License ID: 0225271116
Real Estate Agent License ID: 0225271116



