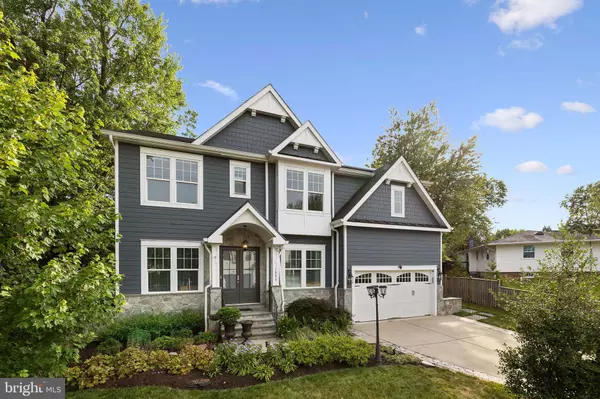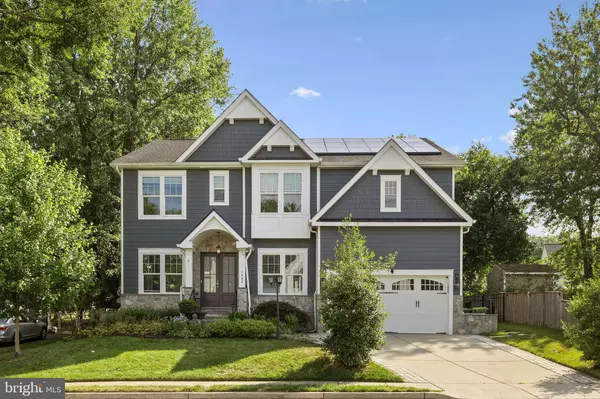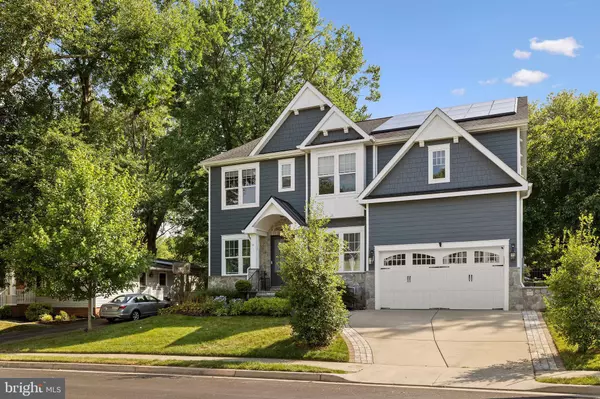
UPDATED:
11/27/2024 03:03 PM
Key Details
Property Type Single Family Home
Sub Type Detached
Listing Status Active
Purchase Type For Rent
Square Footage 5,675 sqft
Subdivision Vienna Woods
MLS Listing ID VAFX2208480
Style Craftsman
Bedrooms 6
Full Baths 6
Half Baths 1
HOA Y/N N
Abv Grd Liv Area 3,945
Originating Board BRIGHT
Year Built 2018
Lot Size 10,667 Sqft
Acres 0.24
Property Description
Location
State VA
County Fairfax
Zoning 904
Rooms
Other Rooms Dining Room, Primary Bedroom, Bedroom 2, Bedroom 3, Bedroom 4, Bedroom 5, Kitchen, Game Room, Family Room, Bedroom 1, Study, Laundry
Basement Connecting Stairway, Rear Entrance, Fully Finished
Interior
Interior Features Attic, Butlers Pantry, Kitchen - Gourmet
Hot Water Electric
Heating Heat Pump(s), Forced Air
Cooling Central A/C, Heat Pump(s)
Fireplaces Number 1
Fireplace Y
Window Features Double Pane
Heat Source Natural Gas, Electric
Exterior
Parking Features Built In
Garage Spaces 2.0
Water Access N
Accessibility 48\"+ Halls
Attached Garage 2
Total Parking Spaces 2
Garage Y
Building
Story 3
Foundation Stone
Sewer Public Sewer
Water Public
Architectural Style Craftsman
Level or Stories 3
Additional Building Above Grade, Below Grade
New Construction N
Schools
High Schools Madison
School District Fairfax County Public Schools
Others
Pets Allowed N
Senior Community No
Tax ID 0482 03 2007
Ownership Other
SqFt Source Assessor
Miscellaneous Taxes

GET MORE INFORMATION

Nathan Labish
Real Estate Agent | License ID: 0225271116
Real Estate Agent License ID: 0225271116



