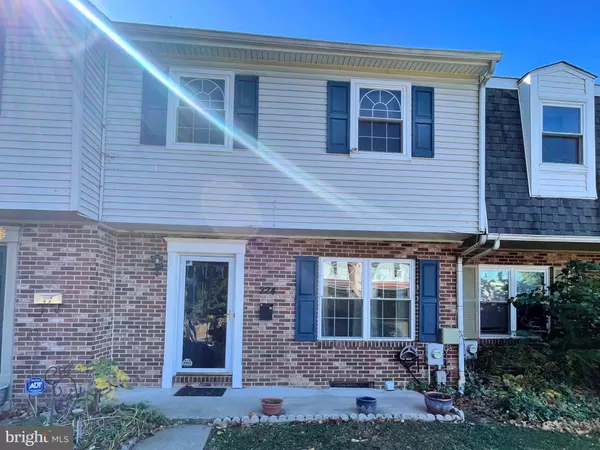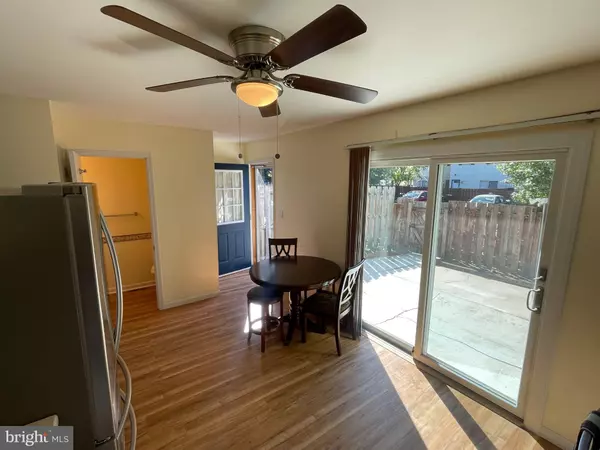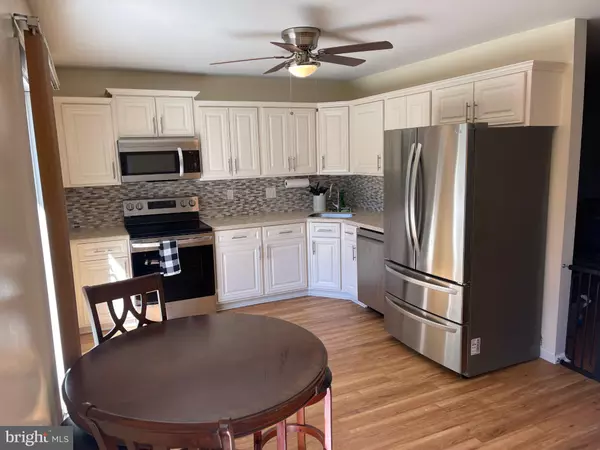UPDATED:
Key Details
Sold Price $275,000
Property Type Townhouse
Sub Type Interior Row/Townhouse
Listing Status Sold
Purchase Type For Sale
Square Footage 1,275 sqft
Price per Sqft $215
Subdivision None Available
MLS Listing ID DENC2070590
Sold Date 12/23/24
Style Other
Bedrooms 3
Full Baths 1
Half Baths 1
HOA Y/N N
Abv Grd Liv Area 1,275
Originating Board BRIGHT
Year Built 1989
Annual Tax Amount $2,227
Tax Year 2024
Lot Size 1,742 Sqft
Acres 0.04
Property Description
The second floor boasts a full bathroom and three spacious bedrooms, including a primary suite with two large closets. Each bedroom has ample closet space and large windows that let in plenty of natural light. The recently updated bathroom adds a touch of modern luxury to your daily routine.
Downstairs, the large, unfinished basement with high ceilings offers endless potential—ideal for creating a home gym, office, or additional living space. With a solid cinderblock foundation and concrete floor, it's ready for your creative vision!
Major updates include a roof replacement in 2018, a new HVAC system installed in 2016 (last serviced in 2022), and fresh paint throughout the home. Located close to public transportation, local elementary and middle schools, and with easy access to major roadways, this home is perfect for families, commuters, or anyone looking to enjoy the convenience and charm of Wilmington living. Don't miss out on this fantastic opportunity—schedule your tour today!
Location
State DE
County New Castle
Area Wilmington (30906)
Zoning RES
Direction West
Rooms
Other Rooms Living Room, Primary Bedroom, Bedroom 2, Kitchen, Bedroom 1, Attic
Basement Full, Unfinished, Sump Pump
Interior
Interior Features Stove - Wood, Kitchen - Eat-In
Hot Water Natural Gas
Heating Heat Pump - Gas BackUp, Forced Air
Cooling Central A/C
Flooring Carpet, Luxury Vinyl Plank
Fireplaces Number 1
Equipment Dishwasher, Disposal, Refrigerator, Stove, Microwave, Washer, Water Heater, Dryer - Front Loading
Furnishings No
Fireplace Y
Window Features Double Pane
Appliance Dishwasher, Disposal, Refrigerator, Stove, Microwave, Washer, Water Heater, Dryer - Front Loading
Heat Source Natural Gas
Laundry Basement
Exterior
Exterior Feature Patio(s)
Garage Spaces 2.0
Fence Privacy
Utilities Available Natural Gas Available, Water Available, Sewer Available
Amenities Available None
Water Access N
View Street
Roof Type Pitched
Street Surface Black Top
Accessibility 2+ Access Exits, Level Entry - Main
Porch Patio(s)
Road Frontage City/County
Total Parking Spaces 2
Garage N
Building
Lot Description Level
Story 2
Foundation Brick/Mortar
Sewer Public Sewer
Water Public
Architectural Style Other
Level or Stories 2
Additional Building Above Grade
Structure Type Block Walls,Dry Wall
New Construction N
Schools
Elementary Schools Harlan
Middle Schools Dupont
High Schools Concord
School District Brandywine
Others
Pets Allowed Y
HOA Fee Include None
Senior Community No
Tax ID 26-016.10-421
Ownership Fee Simple
SqFt Source Estimated
Acceptable Financing Conventional, Cash, FHA
Horse Property N
Listing Terms Conventional, Cash, FHA
Financing Conventional,Cash,FHA
Special Listing Condition Standard
Pets Allowed No Pet Restrictions

Bought with Shane M Pezick • RE/MAX Associates-Wilmington
GET MORE INFORMATION
Nathan Labish
Real Estate Agent | License ID: 0225271116
Real Estate Agent License ID: 0225271116



