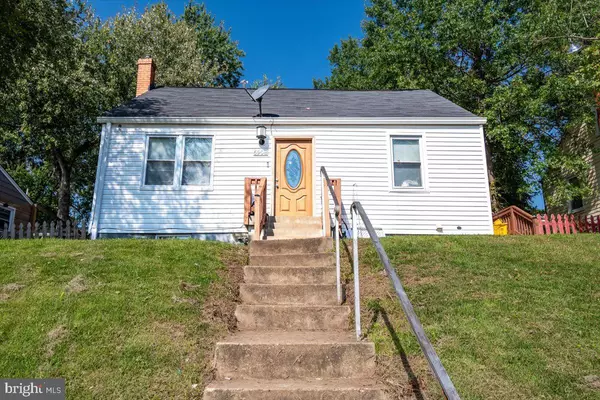
UPDATED:
11/26/2024 02:35 PM
Key Details
Property Type Single Family Home
Sub Type Detached
Listing Status Pending
Purchase Type For Sale
Square Footage 1,125 sqft
Price per Sqft $284
Subdivision Gregory Estates
MLS Listing ID MDPG2128854
Style Cape Cod
Bedrooms 4
Full Baths 3
HOA Y/N N
Abv Grd Liv Area 1,125
Originating Board BRIGHT
Year Built 1950
Annual Tax Amount $4,908
Tax Year 2024
Lot Size 5,941 Sqft
Acres 0.14
Property Description
Location
State MD
County Prince Georges
Zoning RSF65
Rooms
Basement Fully Finished, Rear Entrance
Main Level Bedrooms 2
Interior
Hot Water Electric
Heating Central
Cooling Ceiling Fan(s), Central A/C
Flooring Ceramic Tile, Engineered Wood
Equipment Built-In Microwave, Disposal, Dishwasher, Refrigerator, Stove
Fireplace N
Appliance Built-In Microwave, Disposal, Dishwasher, Refrigerator, Stove
Heat Source Natural Gas
Laundry Hookup
Exterior
Water Access N
Accessibility Other
Garage N
Building
Story 3
Foundation Concrete Perimeter
Sewer Public Sewer
Water Public
Architectural Style Cape Cod
Level or Stories 3
Additional Building Above Grade, Below Grade
New Construction N
Schools
School District Prince George'S County Public Schools
Others
Senior Community No
Tax ID 17182119741
Ownership Fee Simple
SqFt Source Assessor
Acceptable Financing Cash, Conventional, FHA
Listing Terms Cash, Conventional, FHA
Financing Cash,Conventional,FHA
Special Listing Condition Standard

GET MORE INFORMATION

Nathan Labish
Real Estate Agent | License ID: 0225271116
Real Estate Agent License ID: 0225271116



