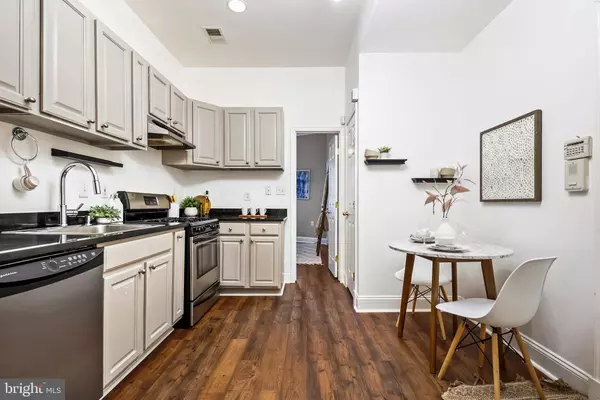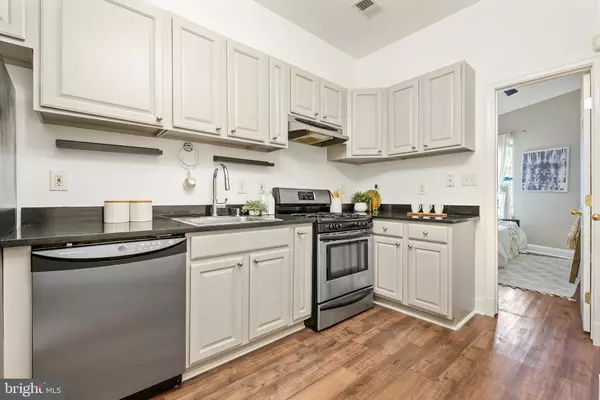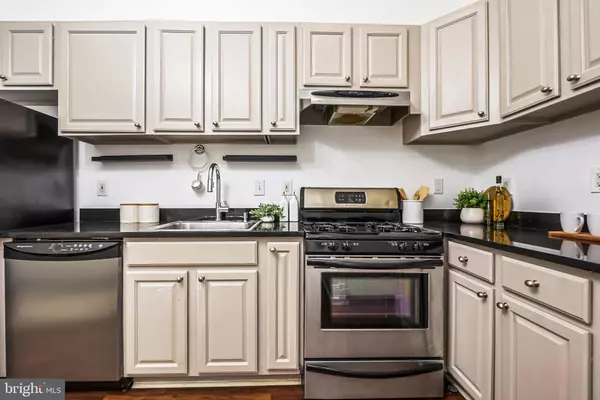
UPDATED:
12/06/2024 08:00 AM
Key Details
Property Type Condo
Sub Type Condo/Co-op
Listing Status Active
Purchase Type For Sale
Square Footage 553 sqft
Price per Sqft $632
Subdivision Shaw
MLS Listing ID DCDC2164094
Style Contemporary
Bedrooms 2
Full Baths 2
Condo Fees $417/mo
HOA Y/N N
Abv Grd Liv Area 553
Originating Board BRIGHT
Year Built 1932
Annual Tax Amount $2,369
Tax Year 2024
Property Description
Step inside unit 2 and be greeted by high ceilings and luxury vinyl floors. The open kitchen features stainless steel appliances, tons of cabinet space, and room for a table or island—perfect for casual dining.
The front room can be used as a bedroom or living space (see virtually staged photo). The main bedroom is well-sized, offering comfort and privacy. Both bedrooms have en-suite bathrooms. The home has an in-unit washer and dryer.
This pet-friendly unit is conveniently situated near vibrant Logan Circle and the charming Bloomingdale neighborhood, providing plenty of options for dining, shopping, and entertainment.
The location of the condo is convenient to Howard University and Howard University Hospital, making it a great option for students or hospital employees. This home would also make a fabulous pied-à-terre as it’s conveniently located close to downtown.
Located close to Shaw Metro, El Techo, Shaw's Tavern, Whole Foods, 9:30 Club, Haikan, Howard Theater, Atlantic Plumbing Co, Dacha, Boundary Stone, Big Bear Cafe, Bloomingdale Farmer's Market and more!
Don't miss out on this fantastic opportunity to own a piece of DC living. Schedule your tour today and see why this condo is the perfect place to call home!
Location
State DC
County Washington
Zoning MU-4
Rooms
Main Level Bedrooms 2
Interior
Interior Features Bathroom - Stall Shower, Bathroom - Tub Shower, Breakfast Area, Combination Dining/Living, Combination Kitchen/Dining, Combination Kitchen/Living, Floor Plan - Open, Kitchen - Eat-In, Kitchen - Efficiency, Primary Bath(s), Window Treatments, Wood Floors
Hot Water Natural Gas
Heating Forced Air
Cooling Central A/C
Flooring Wood
Equipment Dishwasher, Disposal, Dryer - Front Loading, Freezer, Oven/Range - Gas, Refrigerator, Stainless Steel Appliances, Stove, Washer - Front Loading, Washer/Dryer Stacked
Fireplace N
Appliance Dishwasher, Disposal, Dryer - Front Loading, Freezer, Oven/Range - Gas, Refrigerator, Stainless Steel Appliances, Stove, Washer - Front Loading, Washer/Dryer Stacked
Heat Source Natural Gas
Laundry Dryer In Unit, Washer In Unit
Exterior
Amenities Available Common Grounds, Picnic Area
Water Access N
Accessibility None
Garage N
Building
Story 1
Unit Features Garden 1 - 4 Floors
Sewer Public Sewer
Water Public
Architectural Style Contemporary
Level or Stories 1
Additional Building Above Grade, Below Grade
New Construction N
Schools
School District District Of Columbia Public Schools
Others
Pets Allowed Y
HOA Fee Include Sewer,Trash,Water
Senior Community No
Tax ID 0475//2032
Ownership Condominium
Security Features Main Entrance Lock,Smoke Detector
Special Listing Condition Standard
Pets Allowed Number Limit

GET MORE INFORMATION

Nathan Labish
Real Estate Agent | License ID: 0225271116
Real Estate Agent License ID: 0225271116



