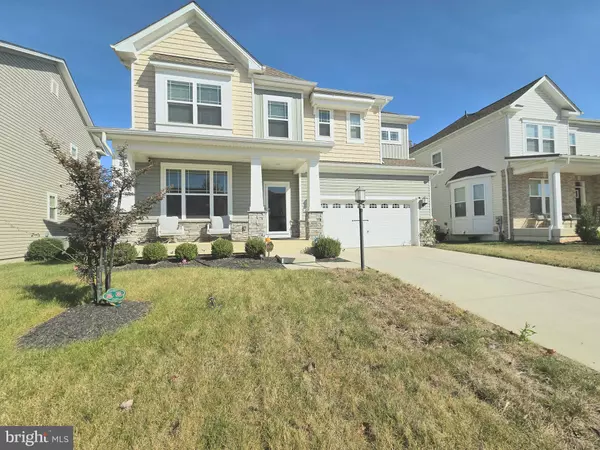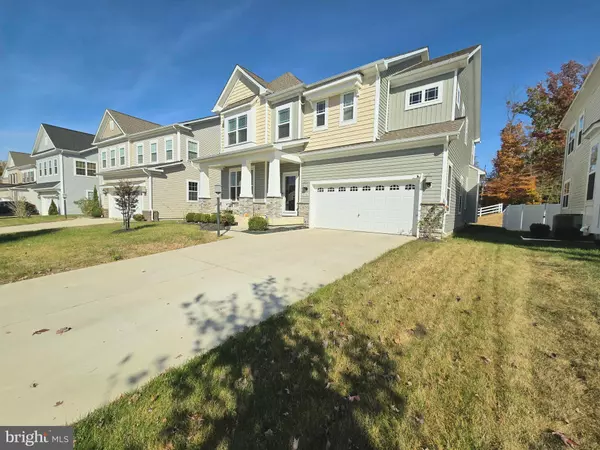UPDATED:
12/26/2024 10:59 AM
Key Details
Property Type Single Family Home
Sub Type Detached
Listing Status Active
Purchase Type For Sale
Square Footage 4,463 sqft
Price per Sqft $147
Subdivision Stonehaven
MLS Listing ID MDCH2036828
Style Coastal
Bedrooms 4
Full Baths 4
Half Baths 1
HOA Fees $800/ann
HOA Y/N Y
Abv Grd Liv Area 3,242
Originating Board BRIGHT
Year Built 2020
Annual Tax Amount $7,359
Tax Year 2024
Lot Size 6,186 Sqft
Acres 0.14
Property Description
Discover the epitome of luxury living in this stunning 2020 Norwood model home, perfectly situated on a premium lot backing to serene trees for ultimate privacy. With over 4,700 square feet of meticulously designed living space, this exceptional property features four spacious bedrooms and 4.5 baths, with the potential for a fifth bedroom in the fully finished basement.
As you enter, you are greeted by a breathtaking open floor plan that seamlessly connects the great room and family room, making it an entertainer's paradise. The main level is not only aesthetically pleasing, but it also provides ample space for gatherings and family time, ensuring memorable moments with loved ones. Venture upstairs to discover three generously sized bedrooms, including a luxurious master suite with an en-suite bath. This level also boasts a versatile loft area that can serve as a home office, playroom, or media space—tailoring to all your lifestyle needs.
The lower level of this magnificent home features a vast open recreation area, perfect for entertaining, along with a full bathroom for added convenience. Imagine hosting movie nights, game days, or enjoy endless fun in this impressive space.
Step outside into your private backyard oasis, where you can unwind and relax while soaking in the peaceful view of the wooded surroundings. Whether it's sipping your morning coffee or hosting summer barbecues, this outdoor space is designed for enjoyment and tranquility.
Located in a desirable neighborhood, 4558 Shakespeare Circle combines luxury, comfort, and a perfect location that makes it not just a house, but a true home.
Don't miss your chance to experience the lifestyle you've always dreamed of—schedule your private showing today!
Location
State MD
County Charles
Zoning PUD
Rooms
Basement Fully Finished, Interior Access, Space For Rooms, Sump Pump
Interior
Hot Water Natural Gas
Heating Heat Pump(s)
Cooling Central A/C
Flooring Ceramic Tile, Carpet, Luxury Vinyl Plank, Luxury Vinyl Tile
Fireplaces Number 1
Fireplaces Type Gas/Propane
Equipment Built-In Microwave, Dishwasher, Disposal, Dryer, Energy Efficient Appliances, Oven - Single, Oven/Range - Gas, Range Hood, Refrigerator, Six Burner Stove
Fireplace Y
Appliance Built-In Microwave, Dishwasher, Disposal, Dryer, Energy Efficient Appliances, Oven - Single, Oven/Range - Gas, Range Hood, Refrigerator, Six Burner Stove
Heat Source Natural Gas
Laundry Upper Floor
Exterior
Parking Features Garage - Front Entry
Garage Spaces 2.0
Water Access N
Roof Type Architectural Shingle
Accessibility None
Attached Garage 2
Total Parking Spaces 2
Garage Y
Building
Story 3
Foundation Concrete Perimeter
Sewer No Septic System
Water Public
Architectural Style Coastal
Level or Stories 3
Additional Building Above Grade, Below Grade
Structure Type 9'+ Ceilings,Dry Wall,Tray Ceilings
New Construction N
Schools
School District Charles County Public Schools
Others
Pets Allowed N
HOA Fee Include Common Area Maintenance,Pool(s),Recreation Facility,Reserve Funds,Road Maintenance,Snow Removal
Senior Community No
Tax ID 0908358001
Ownership Fee Simple
SqFt Source Assessor
Acceptable Financing Conventional, FHA, VA, Cash
Listing Terms Conventional, FHA, VA, Cash
Financing Conventional,FHA,VA,Cash
Special Listing Condition Standard

GET MORE INFORMATION
Nathan Labish
Real Estate Agent | License ID: 0225271116
Real Estate Agent License ID: 0225271116



