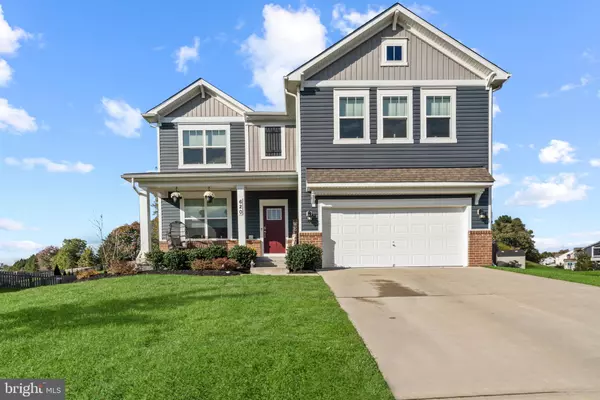
UPDATED:
12/20/2024 01:17 PM
Key Details
Property Type Single Family Home
Sub Type Detached
Listing Status Active
Purchase Type For Sale
Square Footage 2,760 sqft
Price per Sqft $239
Subdivision Stonegate
MLS Listing ID MDCR2023140
Style Colonial
Bedrooms 4
Full Baths 3
HOA Fees $120/qua
HOA Y/N Y
Abv Grd Liv Area 2,760
Originating Board BRIGHT
Year Built 2019
Annual Tax Amount $8,687
Tax Year 2024
Lot Size 0.288 Acres
Acres 0.29
Property Description
The upper level features a generous loft space ideal for a second family room, complemented by a convenient laundry room. You'll find two full bathrooms and three carpeted bedrooms, including the owner's suite, which boasts a walk-in closet and an en suite bathroom with double sinks, large soaking tub, and a separate water closet for added privacy. The lower-level basement and utility room offer a blank canvas, ready for your personal touch. The fenced, flat yard provides a spacious and open area, perfect for outdoor activities. Stonegate offers a range of amenities and conveniences due its convenient location just minutes from downtown Westminster, where residents can enjoy various shopping, dining, and entertainment options.
Location
State MD
County Carroll
Zoning R-100
Direction East
Rooms
Other Rooms Living Room, Dining Room, Primary Bedroom, Bedroom 2, Bedroom 3, Bedroom 4, Kitchen, Family Room, Basement, Foyer, Breakfast Room, Laundry, Utility Room, Primary Bathroom, Full Bath
Basement Connecting Stairway, Daylight, Full, Full, Improved, Interior Access, Poured Concrete, Unfinished, Windows
Main Level Bedrooms 1
Interior
Interior Features Attic, Carpet, Dining Area, Entry Level Bedroom, Floor Plan - Traditional, Kitchen - Eat-In, Kitchen - Island, Primary Bath(s), Recessed Lighting, Sprinkler System, Upgraded Countertops, Walk-in Closet(s)
Hot Water Electric
Heating Forced Air
Cooling Central A/C
Flooring Carpet, Ceramic Tile, Concrete, Luxury Vinyl Tile
Equipment Built-In Microwave, Cooktop, Dishwasher, Disposal, Dryer, Energy Efficient Appliances, Freezer, Icemaker, Microwave, Oven - Self Cleaning, Oven - Wall, Refrigerator, Stainless Steel Appliances, Washer, Water Dispenser, Water Heater
Fireplace N
Appliance Built-In Microwave, Cooktop, Dishwasher, Disposal, Dryer, Energy Efficient Appliances, Freezer, Icemaker, Microwave, Oven - Self Cleaning, Oven - Wall, Refrigerator, Stainless Steel Appliances, Washer, Water Dispenser, Water Heater
Heat Source Natural Gas
Laundry Upper Floor
Exterior
Exterior Feature Deck(s)
Parking Features Garage - Front Entry, Inside Access, Additional Storage Area
Garage Spaces 2.0
Fence Rear, Wood
Utilities Available Cable TV, Natural Gas Available, Phone, Water Available
Water Access N
Roof Type Architectural Shingle
Street Surface Paved
Accessibility None
Porch Deck(s)
Road Frontage City/County
Attached Garage 2
Total Parking Spaces 2
Garage Y
Building
Lot Description Landscaping, Level, Premium, Rear Yard
Story 3
Foundation Passive Radon Mitigation
Sewer Public Sewer
Water Public
Architectural Style Colonial
Level or Stories 3
Additional Building Above Grade, Below Grade
Structure Type 9'+ Ceilings,Dry Wall,High
New Construction N
Schools
Elementary Schools Cranberry Station
Middle Schools East
High Schools Winters Mill
School District Carroll County Public Schools
Others
Senior Community No
Tax ID 0707432601
Ownership Fee Simple
SqFt Source Assessor
Security Features Smoke Detector,Sprinkler System - Indoor,Carbon Monoxide Detector(s),Fire Detection System,Main Entrance Lock
Special Listing Condition Standard

GET MORE INFORMATION

Nathan Labish
Real Estate Agent | License ID: 0225271116
Real Estate Agent License ID: 0225271116



