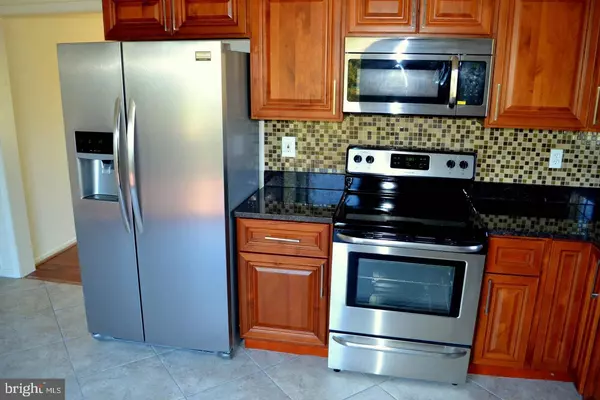
UPDATED:
11/24/2024 04:26 PM
Key Details
Property Type Single Family Home
Sub Type Detached
Listing Status Pending
Purchase Type For Sale
Square Footage 960 sqft
Price per Sqft $404
Subdivision Queensland
MLS Listing ID MDPG2127178
Style Ranch/Rambler,Raised Ranch/Rambler
Bedrooms 3
Full Baths 2
HOA Y/N N
Abv Grd Liv Area 960
Originating Board BRIGHT
Year Built 1985
Annual Tax Amount $4,518
Tax Year 2024
Lot Size 10,025 Sqft
Acres 0.23
Property Description
This well-kept rambler with 2 BONUS ROOMS boasts a nice size backyard with a deck for family gatherings, a finished walk-out basement with a wet bar and 2 full bathrooms. The interior of the home has hardwood floors, a walk-in tub in the upper-level bathroom and a BRAND-NEW ROOF, new security storm door and gutters installed less than 2 years ago. The deck needs work but overall, this home is solid and has been maintained in good condition and is Move-In Ready!!
Important Disclosure: ESTATE SALE, Property being sold in As-Is Condition, NO FHA.
Location
State MD
County Prince Georges
Zoning RR
Rooms
Other Rooms Bonus Room
Basement Fully Finished, Connecting Stairway, Daylight, Full, Heated, Interior Access, Outside Entrance, Rear Entrance, Walkout Level
Main Level Bedrooms 3
Interior
Interior Features Entry Level Bedroom, Floor Plan - Traditional, Kitchen - Eat-In, Wood Floors, Ceiling Fan(s), Bar
Hot Water Electric
Cooling Central A/C
Flooring Ceramic Tile, Hardwood, Carpet
Fireplace N
Heat Source Electric
Laundry Basement
Exterior
Garage Spaces 2.0
Amenities Available None
Water Access N
View Street, Garden/Lawn
Roof Type Asphalt
Accessibility None
Total Parking Spaces 2
Garage N
Building
Story 2
Foundation Concrete Perimeter
Sewer Public Sewer
Water Public
Architectural Style Ranch/Rambler, Raised Ranch/Rambler
Level or Stories 2
Additional Building Above Grade
Structure Type Dry Wall
New Construction N
Schools
School District Prince George'S County Public Schools
Others
Senior Community No
Tax ID 17151731611
Ownership Fee Simple
SqFt Source Assessor
Acceptable Financing Conventional, Cash
Listing Terms Conventional, Cash
Financing Conventional,Cash
Special Listing Condition Standard

GET MORE INFORMATION

Nathan Labish
Real Estate Agent | License ID: 0225271116
Real Estate Agent License ID: 0225271116



