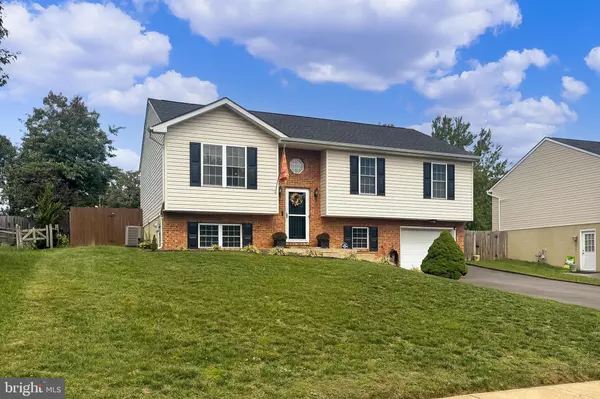
UPDATED:
12/02/2024 12:43 AM
Key Details
Property Type Single Family Home
Sub Type Detached
Listing Status Under Contract
Purchase Type For Sale
Square Footage 2,064 sqft
Price per Sqft $212
Subdivision Hill Valley
MLS Listing ID VAFV2021848
Style Split Foyer
Bedrooms 4
Full Baths 3
HOA Fees $230/ann
HOA Y/N Y
Abv Grd Liv Area 1,164
Originating Board BRIGHT
Year Built 1998
Annual Tax Amount $1,446
Tax Year 2022
Lot Size 10,454 Sqft
Acres 0.24
Property Description
An open foyer welcomes you home and ushers you upstairs and into the spacious living room where natural light from twin windows illuminates rich hardwood floors and a designer accent wall. A soaring cathedral ceiling flows into the adjoining dining room that is highlighted by a candelabra fusion chandelier and a sliding glass door opening to the custom designed deck, multiple patio areas, expansive lawn, gardener's sheds, and privacy fencing—seamlessly blending indoor and outdoor dining, entertaining, or simple relaxation. Back inside, the sparkling kitchen serves up a feast for the eyes with butcher block countertops, handcrafted cabinetry, a large center island, and quality stainless steel appliances including a ceramic top range, built-in microwave, and French door refrigerator; as chic lighting strikes the perfect balance of ambience and illumination.
Hardwood (bamboo) floors continue into the primary suite boasting multiple closets and an en suite bath with a private entrance to the deck, heated floors, a furniture-style vanity, sleek lighting, and spa-toned flooring and shower surround. Down the hall, two additional bright and cheerful bedrooms, each with lighted ceiling fans and generous closet space, share access to the beautifully appointed hall bath. The lower level harbors an additional bedroom and versatile bonus room that, combined with a full bath updated to perfection, can serve as a guest suite, home office, recreation room, or whatever your lifestyle demands. A laundry center and ample storage solutions complete the comfort and luxury of this wonderful home.
All this can be found in a peaceful community with close proximity to Routes 50 & 7, I-81, and other major routes. Everyone will enjoy the diverse shopping, dining, and entertainment choices in every direction including the quaint boutique shopping in downtown Winchester. Outdoor enthusiasts can take advantage of Shenandoah National Park, a plethora of idyllic wineries and breweries, Winchester Country Club, and much more! For enduring quality brimming with charm and sprinkled with contemporary flair, you’ve found it. Welcome home!
**Recent updates include: new roof in 2018; new HVAC and kitchen appliances in 2019; driveway expanded and re-paved (cost was roughly $10,000) and then sealed in fall 2024; Bamboo floors throughout (except tile in two upstairs baths and carpet in downstairs bedroom and bonus room); some wall outlets are upgraded with USB connectors; shed has electric.**
Location
State VA
County Frederick
Zoning RP
Rooms
Basement Daylight, Full, Fully Finished, Garage Access, Heated, Improved, Connecting Stairway, Windows
Main Level Bedrooms 3
Interior
Interior Features Ceiling Fan(s), Combination Dining/Living, Combination Kitchen/Dining, Combination Kitchen/Living, Kitchen - Island, Pantry, Primary Bath(s), Wood Floors
Hot Water Electric
Heating Forced Air
Cooling Central A/C
Equipment Built-In Microwave, Dishwasher, Disposal, Dryer - Front Loading, Exhaust Fan, Icemaker, Oven/Range - Gas, Stainless Steel Appliances, Refrigerator, Washer - Front Loading, Water Dispenser, Water Heater
Furnishings No
Fireplace N
Appliance Built-In Microwave, Dishwasher, Disposal, Dryer - Front Loading, Exhaust Fan, Icemaker, Oven/Range - Gas, Stainless Steel Appliances, Refrigerator, Washer - Front Loading, Water Dispenser, Water Heater
Heat Source Natural Gas
Laundry Lower Floor
Exterior
Parking Features Built In, Garage - Front Entry, Inside Access
Garage Spaces 5.0
Fence Rear, Wood
Water Access N
Accessibility None
Attached Garage 1
Total Parking Spaces 5
Garage Y
Building
Lot Description Cleared, Cul-de-sac, Front Yard, Interior, Landscaping, Level, No Thru Street, Rear Yard
Story 2
Foundation Block, Brick/Mortar
Sewer Public Sewer
Water Public
Architectural Style Split Foyer
Level or Stories 2
Additional Building Above Grade, Below Grade
New Construction N
Schools
Elementary Schools Redbud Run
Middle Schools James Wood
High Schools Millbrook
School District Frederick County Public Schools
Others
HOA Fee Include Road Maintenance,Snow Removal
Senior Community No
Tax ID 55C 11 4 41
Ownership Fee Simple
SqFt Source Assessor
Security Features Exterior Cameras
Acceptable Financing Bank Portfolio, Cash, Conventional, FHA, USDA, VA
Horse Property N
Listing Terms Bank Portfolio, Cash, Conventional, FHA, USDA, VA
Financing Bank Portfolio,Cash,Conventional,FHA,USDA,VA
Special Listing Condition Standard

GET MORE INFORMATION

Nathan Labish
Real Estate Agent | License ID: 0225271116
Real Estate Agent License ID: 0225271116



