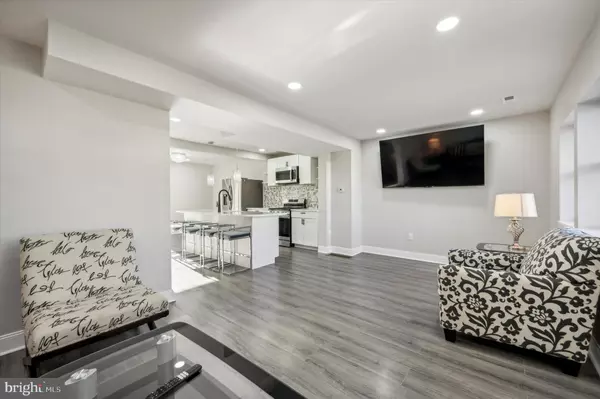UPDATED:
01/04/2025 01:03 AM
Key Details
Property Type Townhouse
Sub Type End of Row/Townhouse
Listing Status Active
Purchase Type For Sale
Square Footage 1,408 sqft
Price per Sqft $213
Subdivision Germantown
MLS Listing ID PAPH2375938
Style Other
Bedrooms 4
Full Baths 3
HOA Y/N N
Abv Grd Liv Area 1,408
Originating Board BRIGHT
Year Built 1950
Annual Tax Amount $1,392
Tax Year 2022
Lot Size 1,794 Sqft
Acres 0.04
Lot Dimensions 21.00 x 85.00
Property Description
This stunning property boasts an open-concept layout, featuring a chef's kitchen, four spacious bedrooms, three full luxury bathrooms, a fully finished basement, and the convenience of central air and heating. The home also includes a newly paved driveway and a large backyard, perfect for entertaining or relaxation.
As you arrive, the property's curb appeal is immediately evident, with a freshly paved driveway welcoming you to the front entrance. Upon stepping inside, you'll be captivated by the intricate details and high-quality upgrades throughout the home. The living space is designed for versatility, offering plenty of room for entertaining guests or enjoying cozy family nights.
The chef's kitchen is truly a dream for culinary enthusiasts and hosts alike. It features a large center island, complete with a built-in faucet and seating for 4-6. Soft grey and white quartz countertops, white shaker-style cabinets, and stainless steel appliances provide a sleek, modern look, while crystal pendant lights and a glass tile backsplash add a touch of luxury.
On the main level, you'll also find a beautifully appointed full bathroom with a glass-enclosed shower, as well as a large pantry that can serve multiple purposes based on your needs. A sliding glass door with vertical blinds leads to the expansive backyard, completing the main level.
The upper level features four bedrooms, each offering ample closet space. The luxurious spa-like bathroom includes a deep soaking tub with a free-standing faucet, a dual shower head system, ceramic tile flooring, and a shower encased in a sleek glass wall, all accented by matte black fixtures.
The fully finished lower level is a versatile space, perfect for use as a primary suite, cozy family room, or entertainment area. It includes a full bathroom with ceramic tile, a glass shower door with matte black trim, an electric fireplace, a built-in entertainment center, oversized closets, and high-end vinyl flooring throughout.
This move-in-ready gem offers modern comforts and luxury finishes throughout, making it the perfect place to call home.
Bonus: This property qualifies for up to $25,000 in grant money! Conveniently located just minutes from Routes 1 and 76, a 2-minute drive from Wayne Junction Train Station, and only 3 minutes from the popular Attic Brewing Co.
Contact the listing agent today for details on purchasing this property furnished and more details.
Let's make this exquisite home yours!
Location
State PA
County Philadelphia
Area 19141 (19141)
Zoning RSA5
Rooms
Basement Fully Finished, Improved
Main Level Bedrooms 4
Interior
Interior Features Bathroom - Soaking Tub, Bathroom - Walk-In Shower, Breakfast Area, Ceiling Fan(s), Kitchen - Eat-In, Kitchen - Gourmet, Recessed Lighting
Hot Water Natural Gas
Heating Central
Cooling Central A/C
Flooring Hardwood
Fireplace N
Heat Source Electric
Exterior
Garage Spaces 2.0
Water Access N
Accessibility None
Total Parking Spaces 2
Garage N
Building
Story 2
Foundation Brick/Mortar
Sewer No Septic System
Water Public
Architectural Style Other
Level or Stories 2
Additional Building Above Grade, Below Grade
New Construction N
Schools
School District The School District Of Philadelphia
Others
Pets Allowed Y
Senior Community No
Tax ID 131408502
Ownership Fee Simple
SqFt Source Assessor
Acceptable Financing Cash, Conventional, FHA, PHFA, VA
Listing Terms Cash, Conventional, FHA, PHFA, VA
Financing Cash,Conventional,FHA,PHFA,VA
Special Listing Condition Standard
Pets Allowed No Pet Restrictions

GET MORE INFORMATION
Nathan Labish
Real Estate Agent | License ID: 0225271116
Real Estate Agent License ID: 0225271116



