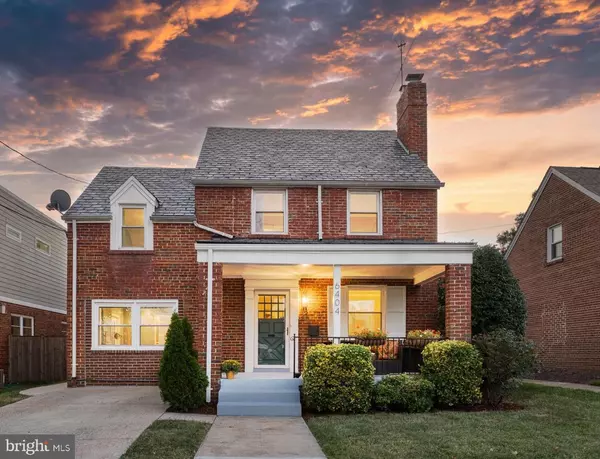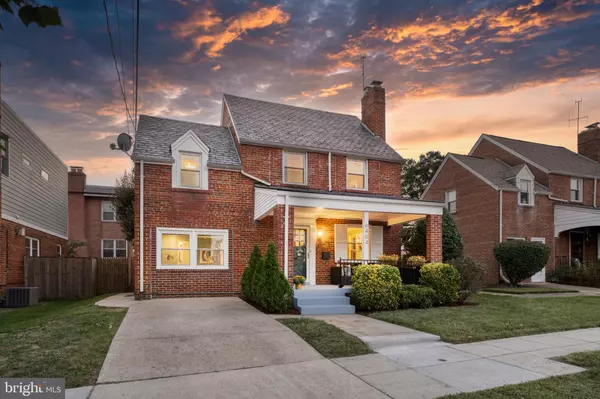
UPDATED:
12/17/2024 05:38 PM
Key Details
Property Type Single Family Home
Sub Type Detached
Listing Status Active
Purchase Type For Sale
Square Footage 1,931 sqft
Price per Sqft $388
Subdivision Brightwood
MLS Listing ID DCDC2155078
Style Colonial
Bedrooms 3
Full Baths 2
Half Baths 1
HOA Y/N N
Abv Grd Liv Area 1,491
Originating Board BRIGHT
Year Built 1938
Annual Tax Amount $5,192
Tax Year 2024
Lot Size 2,730 Sqft
Acres 0.06
Property Description
Location
State DC
County Washington
Zoning R2
Rooms
Basement Connecting Stairway, Fully Finished, Outside Entrance, Rear Entrance, Walkout Stairs
Interior
Interior Features Attic, Wood Floors
Hot Water Natural Gas
Heating Radiant, Radiator
Cooling Central A/C
Flooring Solid Hardwood, Ceramic Tile
Fireplaces Number 1
Fireplaces Type Wood
Equipment Built-In Microwave, Dishwasher, Disposal, Dryer, Oven/Range - Gas, Refrigerator, Washer, Water Heater
Fireplace Y
Window Features Energy Efficient,Double Pane
Appliance Built-In Microwave, Dishwasher, Disposal, Dryer, Oven/Range - Gas, Refrigerator, Washer, Water Heater
Heat Source Natural Gas
Laundry Lower Floor
Exterior
Exterior Feature Patio(s), Porch(es)
Garage Spaces 1.0
Fence Fully, Wood
Water Access N
Roof Type Slate
Accessibility Other
Porch Patio(s), Porch(es)
Total Parking Spaces 1
Garage N
Building
Lot Description Front Yard, Landscaping
Story 3
Foundation Block
Sewer Public Sewer
Water Public
Architectural Style Colonial
Level or Stories 3
Additional Building Above Grade, Below Grade
New Construction N
Schools
High Schools Coolidge Senior
School District District Of Columbia Public Schools
Others
Pets Allowed N
Senior Community No
Tax ID 2975//0004
Ownership Fee Simple
SqFt Source Assessor
Horse Property N
Special Listing Condition Standard

GET MORE INFORMATION

Nathan Labish
Real Estate Agent | License ID: 0225271116
Real Estate Agent License ID: 0225271116



