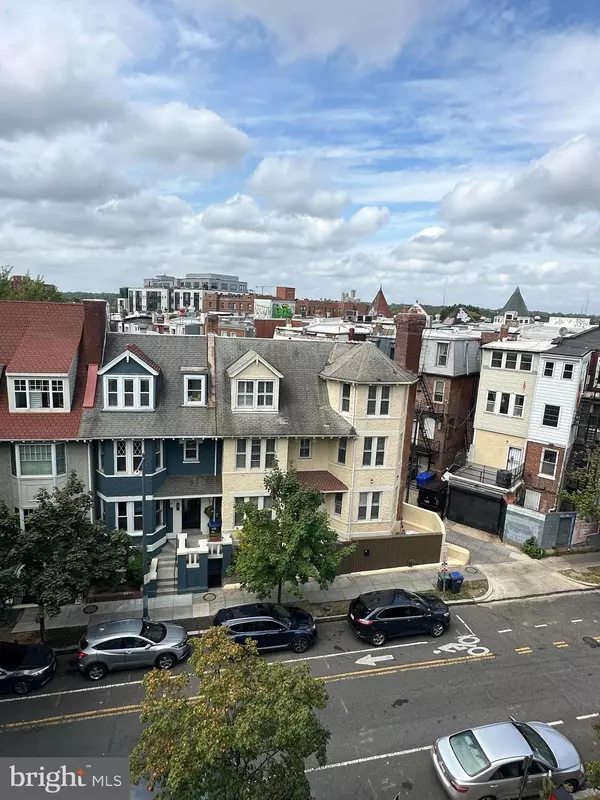
UPDATED:
12/20/2024 05:02 PM
Key Details
Property Type Townhouse
Sub Type End of Row/Townhouse
Listing Status Active
Purchase Type For Sale
Square Footage 3,536 sqft
Price per Sqft $504
Subdivision Adams Morgan
MLS Listing ID DCDC2157966
Style Victorian
Bedrooms 7
Full Baths 4
Half Baths 1
HOA Y/N N
Abv Grd Liv Area 2,892
Originating Board BRIGHT
Year Built 1907
Annual Tax Amount $14,023
Tax Year 2024
Lot Size 1,543 Sqft
Acres 0.04
Property Description
Situated in the highly sought-after Adams Morgan neighborhood, this home is a walker's paradise. Enjoy easy access to an array of restaurants, cafés, and shops that make this vibrant community come alive. Explore the bustling 18th Street corridor, home to eclectic dining options, trendy boutiques, and lively nightlife, all just steps from your front door. For outdoor enthusiasts, nearby parks like Walter Pierce Park and Meridian Hill Park provide serene green spaces for picnics, jogging, or simply unwinding in nature. The neighborhood's walkability is enhanced by excellent public transportation options, making commutes to downtown D.C. and beyond a breeze.
Location
State DC
County Washington
Zoning RA-2
Rooms
Basement Rear Entrance, Fully Finished, Improved, Windows
Interior
Interior Features Dining Area, Primary Bath(s), Upgraded Countertops, Crown Moldings, Window Treatments, Wood Floors, Floor Plan - Traditional
Hot Water Natural Gas
Heating Radiator
Cooling Central A/C
Flooring Vinyl, Hardwood
Fireplaces Number 3
Fireplaces Type Mantel(s)
Equipment Dishwasher, Disposal, Dryer - Front Loading, Extra Refrigerator/Freezer, Microwave, Oven/Range - Gas, Range Hood, Refrigerator, Washer - Front Loading, Washer/Dryer Stacked, Water Heater - Tankless
Fireplace Y
Window Features Double Pane
Appliance Dishwasher, Disposal, Dryer - Front Loading, Extra Refrigerator/Freezer, Microwave, Oven/Range - Gas, Range Hood, Refrigerator, Washer - Front Loading, Washer/Dryer Stacked, Water Heater - Tankless
Heat Source Natural Gas
Laundry Upper Floor, Lower Floor
Exterior
Garage Spaces 1.0
Water Access N
Accessibility None
Total Parking Spaces 1
Garage N
Building
Story 4
Foundation Brick/Mortar
Sewer Public Sewer
Water Public
Architectural Style Victorian
Level or Stories 4
Additional Building Above Grade, Below Grade
New Construction N
Schools
School District District Of Columbia Public Schools
Others
Senior Community No
Tax ID 2564//0040
Ownership Fee Simple
SqFt Source Assessor
Special Listing Condition Standard

GET MORE INFORMATION

Nathan Labish
Real Estate Agent | License ID: 0225271116
Real Estate Agent License ID: 0225271116



