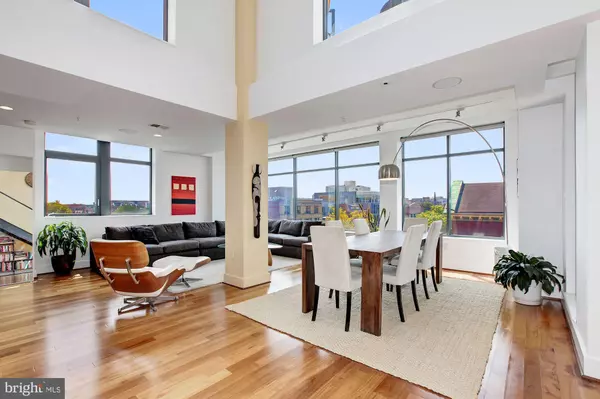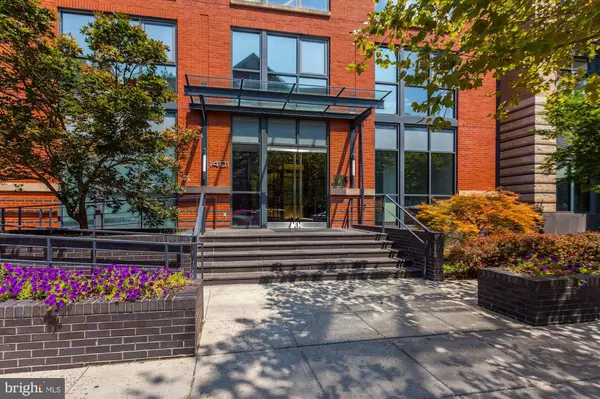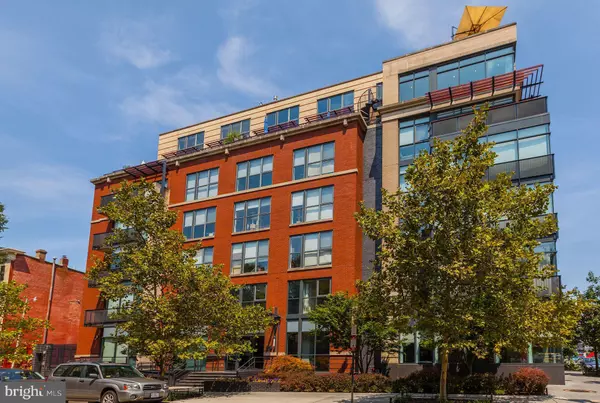
UPDATED:
12/06/2024 08:00 AM
Key Details
Property Type Condo
Sub Type Condo/Co-op
Listing Status Active
Purchase Type For Sale
Square Footage 1,468 sqft
Price per Sqft $1,154
Subdivision Logan Circle
MLS Listing ID DCDC2143620
Style Contemporary
Bedrooms 2
Full Baths 2
Half Baths 1
Condo Fees $1,268/mo
HOA Y/N N
Abv Grd Liv Area 1,468
Originating Board BRIGHT
Year Built 2006
Annual Tax Amount $10,606
Tax Year 2024
Property Description
The gourmet kitchen is a chef's dream, featuring a Subzero refrigerator and seamlessly flowing into the expansive two-story dining and living areas. This open-concept space is perfect for entertaining or simply enjoying the panoramic cityscape.
The penthouse offers two well-appointed bedrooms, including a main-level bedroom with an ensuite bathroom for guests or family. The primary bedroom is a private retreat on the upper level, complete with its own access to the wrap-around balcony, allowing you to savor the stunning views from the comfort of your own sanctuary.
Additional highlights include convenient garage parking and a location that puts you right above Le Diplomate, one of the area’s premier dining destinations. Experience the pinnacle of city living in this exquisite penthouse where luxury, comfort, and iconic views converge.
Location
State DC
County Washington
Zoning RESIDENTIAL
Rooms
Main Level Bedrooms 1
Interior
Interior Features Built-Ins, Combination Dining/Living, Floor Plan - Open, Wood Floors
Hot Water Natural Gas
Heating Forced Air
Cooling Central A/C
Equipment Dishwasher, Disposal, Dryer - Electric, Microwave, Oven/Range - Gas, Refrigerator, Washer
Fireplace N
Appliance Dishwasher, Disposal, Dryer - Electric, Microwave, Oven/Range - Gas, Refrigerator, Washer
Heat Source Natural Gas
Laundry Main Floor
Exterior
Exterior Feature Balcony, Wrap Around
Parking Features Garage - Side Entry, Garage Door Opener, Underground
Garage Spaces 1.0
Amenities Available Elevator, Reserved/Assigned Parking
Water Access N
Accessibility Elevator, Ramp - Main Level
Porch Balcony, Wrap Around
Attached Garage 1
Total Parking Spaces 1
Garage Y
Building
Story 2
Unit Features Mid-Rise 5 - 8 Floors
Sewer Public Sewer
Water Public
Architectural Style Contemporary
Level or Stories 2
Additional Building Above Grade, Below Grade
New Construction N
Schools
Elementary Schools Garrison
High Schools Cardozo Education Campus
School District District Of Columbia Public Schools
Others
Pets Allowed Y
HOA Fee Include Common Area Maintenance,Ext Bldg Maint,Management,Reserve Funds
Senior Community No
Tax ID 0208//2071
Ownership Condominium
Special Listing Condition Standard
Pets Allowed Size/Weight Restriction

GET MORE INFORMATION

Nathan Labish
Real Estate Agent | License ID: 0225271116
Real Estate Agent License ID: 0225271116



