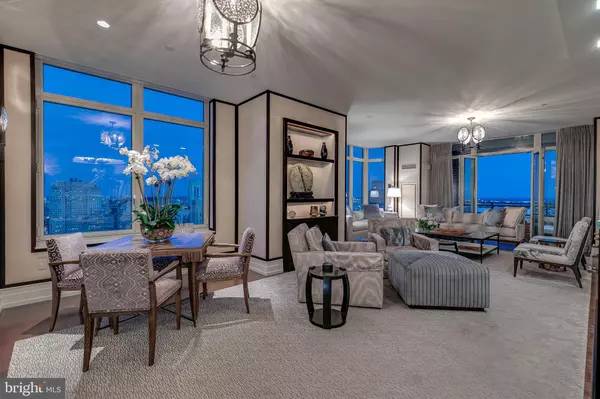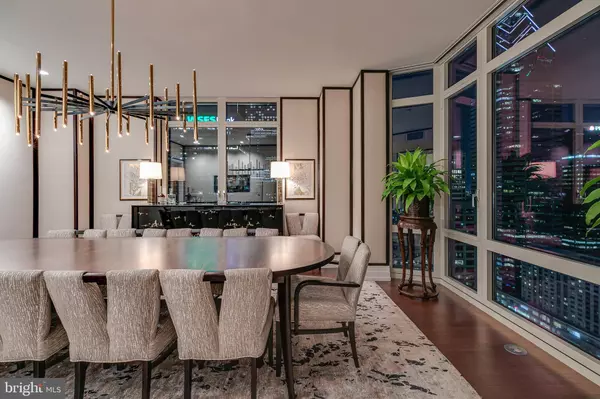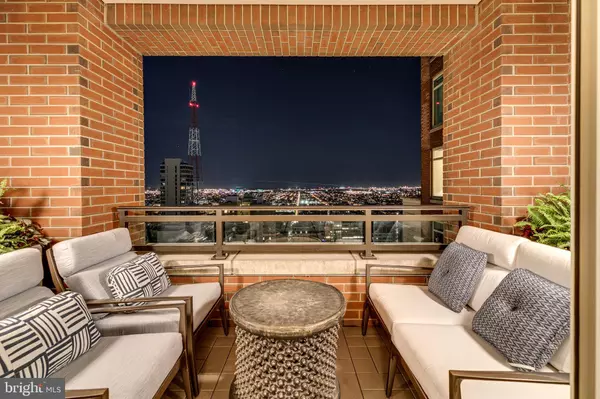UPDATED:
11/19/2024 05:16 PM
Key Details
Property Type Condo
Sub Type Condo/Co-op
Listing Status Active
Purchase Type For Sale
Square Footage 5,000 sqft
Price per Sqft $1,339
Subdivision Rittenhouse Square
MLS Listing ID PAPH2386728
Style Contemporary,Traditional
Bedrooms 4
Full Baths 4
Half Baths 1
Condo Fees $5,799/mo
HOA Y/N N
Abv Grd Liv Area 5,000
Originating Board BRIGHT
Year Built 2009
Annual Tax Amount $35,028
Tax Year 2024
Lot Dimensions 0.00 x 0.00
Property Description
Location
State PA
County Philadelphia
Area 19103 (19103)
Zoning CMX5
Direction East
Rooms
Main Level Bedrooms 4
Interior
Interior Features Breakfast Area, Built-Ins, Carpet, Central Vacuum, Crown Moldings, Dining Area, Floor Plan - Traditional, Formal/Separate Dining Room, Kitchen - Eat-In, Kitchen - Island, Kitchen - Gourmet, Recessed Lighting, Bathroom - Soaking Tub, Sprinkler System, Bathroom - Stall Shower, Walk-in Closet(s), Wine Storage, Wood Floors, Window Treatments, WhirlPool/HotTub
Hot Water Electric
Heating Forced Air
Cooling Central A/C
Flooring Hardwood, Carpet
Inclusions 2 Parking Licenses and 1 Storage Unit
Equipment Built-In Microwave, Central Vacuum, Cooktop, Dishwasher, Disposal, Dryer, Icemaker, Microwave, Oven - Wall, Washer, Stainless Steel Appliances, Six Burner Stove, Refrigerator, Range Hood
Fireplace N
Appliance Built-In Microwave, Central Vacuum, Cooktop, Dishwasher, Disposal, Dryer, Icemaker, Microwave, Oven - Wall, Washer, Stainless Steel Appliances, Six Burner Stove, Refrigerator, Range Hood
Heat Source Natural Gas
Laundry Dryer In Unit, Washer In Unit, Main Floor
Exterior
Exterior Feature Deck(s), Terrace
Parking Features Covered Parking, Garage Door Opener, Inside Access, Underground
Garage Spaces 2.0
Utilities Available Cable TV
Amenities Available Concierge, Fitness Center, Meeting Room, Party Room, Pool - Indoor, Security
Water Access N
Accessibility Other
Porch Deck(s), Terrace
Attached Garage 2
Total Parking Spaces 2
Garage Y
Building
Story 1
Unit Features Hi-Rise 9+ Floors
Sewer Public Sewer
Water Public
Architectural Style Contemporary, Traditional
Level or Stories 1
Additional Building Above Grade, Below Grade
New Construction N
Schools
School District The School District Of Philadelphia
Others
Pets Allowed Y
HOA Fee Include Common Area Maintenance,Ext Bldg Maint,Management,Snow Removal,Sewer,Trash
Senior Community No
Tax ID 888095904
Ownership Condominium
Security Features 24 hour security,Carbon Monoxide Detector(s),Desk in Lobby,Doorman,Smoke Detector,Sprinkler System - Indoor
Acceptable Financing Cash, Conventional
Horse Property N
Listing Terms Cash, Conventional
Financing Cash,Conventional
Special Listing Condition Standard
Pets Allowed Cats OK, Dogs OK

GET MORE INFORMATION
Nathan Labish
Real Estate Agent | License ID: 0225271116
Real Estate Agent License ID: 0225271116



