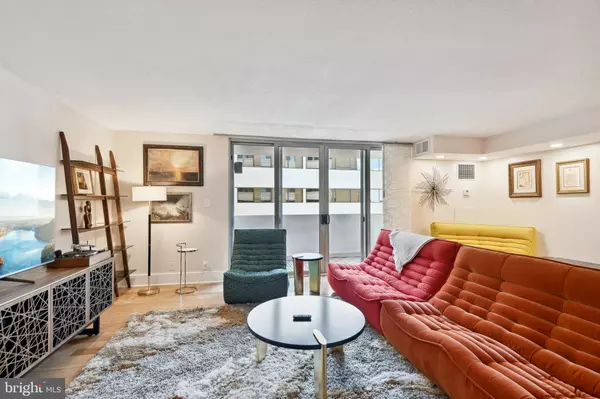UPDATED:
01/06/2025 06:08 PM
Key Details
Property Type Condo
Sub Type Condo/Co-op
Listing Status Active
Purchase Type For Sale
Square Footage 1,353 sqft
Price per Sqft $435
Subdivision Friendship Heights
MLS Listing ID MDMC2145156
Style Contemporary
Bedrooms 2
Full Baths 2
Condo Fees $1,338/mo
HOA Y/N N
Abv Grd Liv Area 1,353
Originating Board BRIGHT
Year Built 1975
Annual Tax Amount $5,928
Tax Year 2024
Property Description
Bring your furry friend with you, one pet is welcome at the Elizabeth. The Elizabeth Condominium offers a fully equipped fitness center, a party room for entertaining guests, a library, a shuttle bus to the Metro, and heated Indoor pool with wonderful updated indoor and outdoor common areas. Upscale Location in Friendship Heights. Just blocks to Whole Foods, Lias, Sushi Ko, Bloomingdales, Wisconsin Place shops, high end retail shopping like Saks Fifth Avenue, Tiffany, Cheesecake Factory, and Maggianos. The nearby Friendship Heights Metro can take you anywhere you want to go in the city. A Must See!
Location
State MD
County Montgomery
Zoning NA
Rooms
Other Rooms Living Room, Dining Room, Bedroom 2, Kitchen, Foyer, Bedroom 1, Bathroom 1, Bathroom 2
Main Level Bedrooms 2
Interior
Interior Features Entry Level Bedroom, Flat, Floor Plan - Open, Primary Bath(s), Wood Floors, Other, Bathroom - Stall Shower, Walk-in Closet(s), Window Treatments
Hot Water Other
Cooling Central A/C
Flooring Hardwood
Equipment Built-In Range, Dishwasher, Disposal, Dryer, Exhaust Fan, Refrigerator, Stainless Steel Appliances, Washer, Washer/Dryer Stacked, Microwave
Fireplace N
Window Features Double Pane,Insulated,Screens
Appliance Built-In Range, Dishwasher, Disposal, Dryer, Exhaust Fan, Refrigerator, Stainless Steel Appliances, Washer, Washer/Dryer Stacked, Microwave
Heat Source Natural Gas
Laundry Main Floor, Washer In Unit
Exterior
Exterior Feature Balcony
Parking Features Basement Garage, Underground
Garage Spaces 2.0
Parking On Site 2
Amenities Available Common Grounds, Community Center, Convenience Store, Exercise Room, Elevator, Fitness Center, Meeting Room, Newspaper Service, Party Room, Pool - Indoor, Reserved/Assigned Parking, Security, Swimming Pool, Other, Transportation Service
Water Access N
Roof Type Unknown
Accessibility Other
Porch Balcony
Attached Garage 2
Total Parking Spaces 2
Garage Y
Building
Story 1
Unit Features Hi-Rise 9+ Floors
Sewer Public Sewer
Water Public
Architectural Style Contemporary
Level or Stories 1
Additional Building Above Grade, Below Grade
New Construction N
Schools
School District Montgomery County Public Schools
Others
Pets Allowed Y
HOA Fee Include Air Conditioning,Common Area Maintenance,Custodial Services Maintenance,Electricity,Ext Bldg Maint,Gas,Heat,Insurance,Management,Parking Fee,Pool(s),Reserve Funds,Sewer,Snow Removal,Trash,Water,Other
Senior Community No
Tax ID 160701670766
Ownership Condominium
Security Features 24 hour security
Acceptable Financing Cash, Conventional, FHA
Listing Terms Cash, Conventional, FHA
Financing Cash,Conventional,FHA
Special Listing Condition Standard
Pets Allowed Dogs OK, Cats OK

GET MORE INFORMATION
Nathan Labish
Real Estate Agent | License ID: 0225271116
Real Estate Agent License ID: 0225271116



