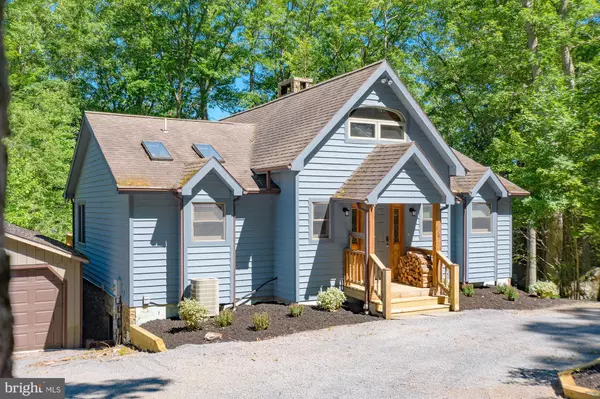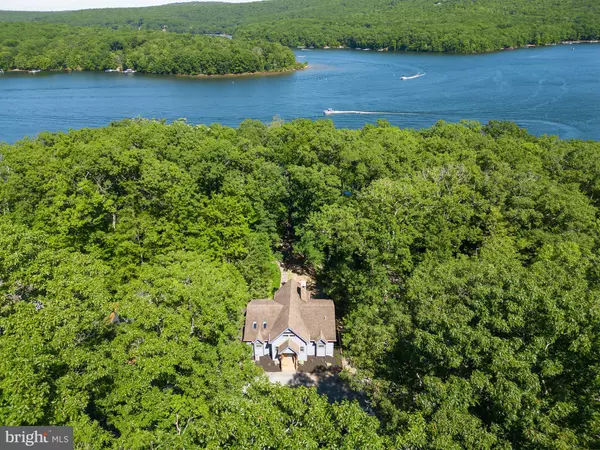UPDATED:
01/06/2025 08:05 PM
Key Details
Property Type Single Family Home
Sub Type Detached
Listing Status Active
Purchase Type For Sale
Square Footage 2,496 sqft
Price per Sqft $691
Subdivision Lake Forest Estates
MLS Listing ID MDGA2007712
Style Contemporary
Bedrooms 4
Full Baths 3
Half Baths 1
HOA Fees $185/ann
HOA Y/N Y
Abv Grd Liv Area 1,252
Originating Board BRIGHT
Year Built 1997
Annual Tax Amount $9,137
Tax Year 2024
Lot Size 0.517 Acres
Acres 0.52
Property Description
Location
State MD
County Garrett
Zoning R
Rooms
Other Rooms Living Room, Bedroom 2, Bedroom 3, Bedroom 4, Kitchen, Family Room, Bedroom 1, Utility Room, Bathroom 1, Bathroom 2, Bathroom 3, Half Bath
Basement Connecting Stairway, Daylight, Full, Drain, Full, Fully Finished, Heated, Improved, Interior Access, Outside Entrance, Poured Concrete, Rear Entrance, Walkout Level
Main Level Bedrooms 1
Interior
Hot Water Electric
Heating Baseboard - Electric
Cooling Central A/C
Fireplaces Number 1
Fireplace Y
Heat Source Electric
Exterior
Garage Spaces 8.0
Waterfront Description Private Dock Site
Water Access Y
Water Access Desc Boat - Powered,Fishing Allowed,Personal Watercraft (PWC),Private Access,Sail,Swimming Allowed,Waterski/Wakeboard
Accessibility None
Total Parking Spaces 8
Garage N
Building
Story 3
Foundation Brick/Mortar
Sewer Public Sewer
Water Well
Architectural Style Contemporary
Level or Stories 3
Additional Building Above Grade, Below Grade
New Construction N
Schools
Elementary Schools Call School Board
Middle Schools Call School Board
High Schools Call School Board
School District Garrett County Public Schools
Others
Senior Community No
Tax ID 1218029685
Ownership Fee Simple
SqFt Source Assessor
Special Listing Condition Standard

GET MORE INFORMATION
Nathan Labish
Real Estate Agent | License ID: 0225271116
Real Estate Agent License ID: 0225271116



