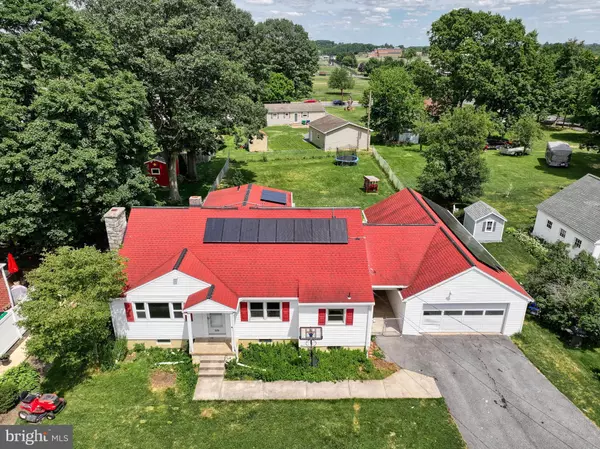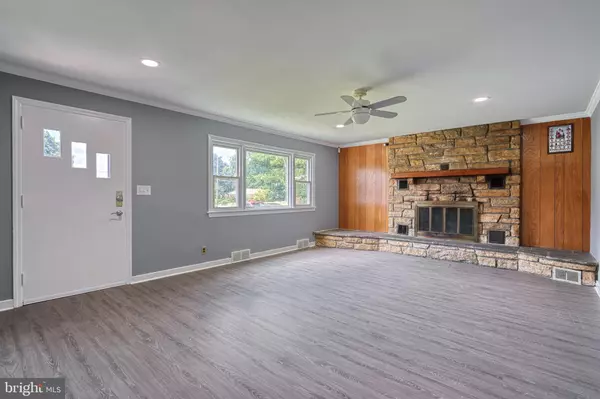
UPDATED:
12/15/2024 06:00 PM
Key Details
Property Type Single Family Home
Sub Type Detached
Listing Status Active
Purchase Type For Sale
Square Footage 3,999 sqft
Price per Sqft $97
Subdivision None Available
MLS Listing ID PADA2035554
Style Cape Cod
Bedrooms 7
Full Baths 3
HOA Y/N N
Abv Grd Liv Area 2,490
Originating Board BRIGHT
Year Built 1953
Annual Tax Amount $3,475
Tax Year 2024
Lot Size 0.450 Acres
Acres 0.45
Property Description
This property boasts a great level lot, almost a half an acre with ample space for entertaining, complemented by a fenced backyard that's perfect for pets or children. You'll love the massive, oversized 43'x22' garage, which includes a dedicated hobby/workshop room.
Recent updates include new flooring throughout, fresh painting, and remodeled bathrooms. Additionally, the lower level now features a brand-new kitchen and two extra bedrooms, enhancing the home's functionality and appeal.
this home is also conveniently within walking distance to local schools. This gem is a must-see to truly appreciate all it has to offer.
Don't miss out on this incredible opportunity—schedule your showing today! This one won't last long.
Location
State PA
County Dauphin
Area Lower Paxton Twp (14035)
Zoning RESD
Rooms
Basement Full, Partially Finished
Main Level Bedrooms 3
Interior
Hot Water Electric
Heating Heat Pump(s)
Cooling Central A/C
Fireplaces Number 1
Fireplace Y
Heat Source Electric, Oil
Exterior
Parking Features Garage - Front Entry
Garage Spaces 4.0
Water Access N
Accessibility 2+ Access Exits
Attached Garage 4
Total Parking Spaces 4
Garage Y
Building
Story 2
Foundation Permanent
Sewer Public Sewer
Water Public
Architectural Style Cape Cod
Level or Stories 2
Additional Building Above Grade, Below Grade
New Construction N
Schools
High Schools Central Dauphin East
School District Central Dauphin
Others
Senior Community No
Tax ID 35-069-010-000-0000
Ownership Fee Simple
SqFt Source Assessor
Acceptable Financing Cash, Conventional, FHA
Listing Terms Cash, Conventional, FHA
Financing Cash,Conventional,FHA
Special Listing Condition Standard

GET MORE INFORMATION

Nathan Labish
Real Estate Agent | License ID: 0225271116
Real Estate Agent License ID: 0225271116



