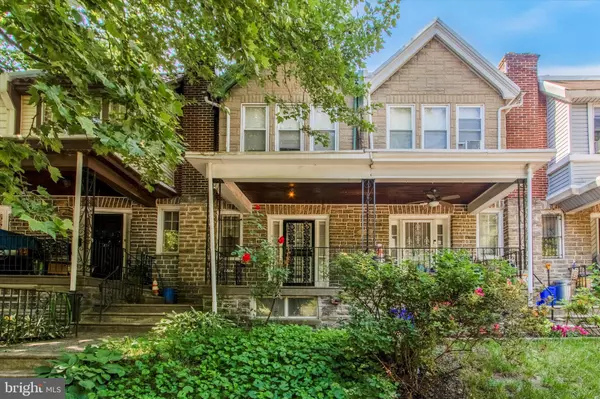
UPDATED:
12/23/2024 03:03 PM
Key Details
Property Type Townhouse
Sub Type Interior Row/Townhouse
Listing Status Active
Purchase Type For Sale
Square Footage 1,120 sqft
Price per Sqft $169
Subdivision None Available
MLS Listing ID PAPH2358504
Style Straight Thru
Bedrooms 3
Full Baths 1
HOA Y/N N
Abv Grd Liv Area 1,120
Originating Board BRIGHT
Year Built 1915
Annual Tax Amount $1,321
Tax Year 2024
Lot Size 975 Sqft
Acres 0.02
Lot Dimensions 15.00 x 65.00
Property Description
Location
State PA
County Philadelphia
Area 19141 (19141)
Zoning RSA5
Rooms
Basement Full
Interior
Hot Water Electric
Heating Radiator
Cooling None
Fireplace N
Heat Source Oil
Exterior
Parking Features Basement Garage
Garage Spaces 1.0
Water Access N
Accessibility None
Attached Garage 1
Total Parking Spaces 1
Garage Y
Building
Story 2
Foundation Permanent
Sewer Public Sewer
Water Public
Architectural Style Straight Thru
Level or Stories 2
Additional Building Above Grade, Below Grade
New Construction N
Schools
School District The School District Of Philadelphia
Others
Senior Community No
Tax ID 171065500
Ownership Fee Simple
SqFt Source Assessor
Special Listing Condition Standard

GET MORE INFORMATION

Nathan Labish
Real Estate Agent | License ID: 0225271116
Real Estate Agent License ID: 0225271116



