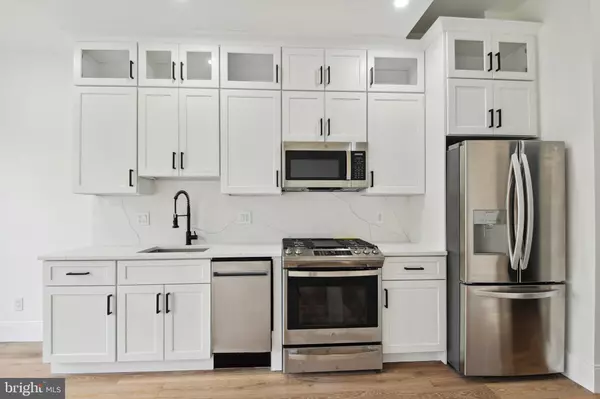
UPDATED:
11/21/2024 01:56 PM
Key Details
Property Type Condo
Sub Type Condo/Co-op
Listing Status Active
Purchase Type For Sale
Square Footage 901 sqft
Price per Sqft $886
Subdivision Adams Morgan
MLS Listing ID DCDC2141954
Style Contemporary
Bedrooms 2
Full Baths 2
Condo Fees $225/mo
HOA Y/N N
Abv Grd Liv Area 901
Originating Board BRIGHT
Year Built 2024
Tax Year 2024
Property Description
Welcome to 1714 Euclid St, Adams Morgan’s newest boutique development, consisting of 8 luxury condominiums. These contemporary homes feature quartz counter tops, handsfree kitchen faucets, Delta thermostatic valve fixtures, and high end appliances by GE and LG. Unit 8 is a duplex unit, with 2 bedrooms & 2 baths. On the upper level, a large terrace off the primary suite offers monument views and a large primary bath features separate shower and soaking tub, plus dual vanities and multi-colored LED lighting. The entry level features a gourmet kitchen, a spacious living area with great light, and one of two bedrooms. Ideally located on Euclid St, steps away from the many amenities of one of DC’s most popular neighborhoods, including grocery shopping at Harris Teeter, restaurants of all cuisines, Meridian Hill Park, fitness and yoga studios, the Line Hotel and more. A walk score of 99 and a myriad of nearby transit options, including the Circulator and MetroBus, Columbia Heights Metro (green/yellow lines) or Woodley Park Metro (red line) make this one of DC’s most convenient locations. Note that condo fee includes gas and water. Be among the first fortunate owners to call 1714 Euclid home!
Location
State DC
County Washington
Zoning RA-2
Rooms
Main Level Bedrooms 1
Interior
Interior Features Floor Plan - Open, Kitchen - Gourmet
Hot Water Electric
Heating Heat Pump(s)
Cooling Central A/C
Equipment Built-In Microwave, Dishwasher, Disposal, Dryer, Energy Efficient Appliances, Exhaust Fan, Oven/Range - Gas, Refrigerator, Washer
Furnishings No
Fireplace N
Appliance Built-In Microwave, Dishwasher, Disposal, Dryer, Energy Efficient Appliances, Exhaust Fan, Oven/Range - Gas, Refrigerator, Washer
Heat Source Electric
Exterior
Exterior Feature Terrace
Amenities Available None
Water Access N
Accessibility None
Porch Terrace
Garage N
Building
Story 2
Unit Features Garden 1 - 4 Floors
Sewer Public Sewer
Water Public
Architectural Style Contemporary
Level or Stories 2
Additional Building Above Grade
New Construction Y
Schools
Elementary Schools Oyster-Adams Bilingual School
Middle Schools Deal
High Schools Wilson Senior
School District District Of Columbia Public Schools
Others
Pets Allowed Y
HOA Fee Include Gas,Insurance,Lawn Care Front,Lawn Care Rear,Water,Sewer,Trash
Senior Community No
Tax ID 2566//2230
Ownership Condominium
Acceptable Financing Conventional, Cash
Listing Terms Conventional, Cash
Financing Conventional,Cash
Special Listing Condition Standard
Pets Allowed Number Limit

GET MORE INFORMATION

Nathan Labish
Real Estate Agent | License ID: 0225271116
Real Estate Agent License ID: 0225271116



