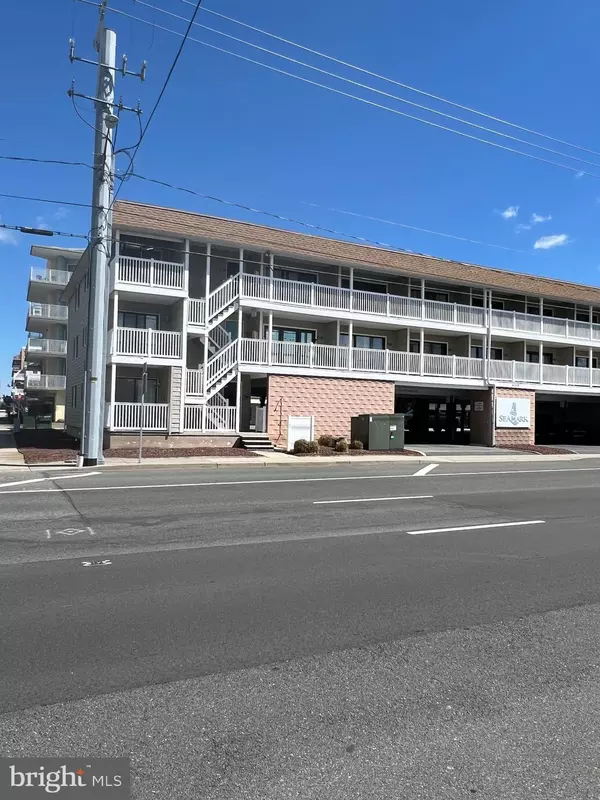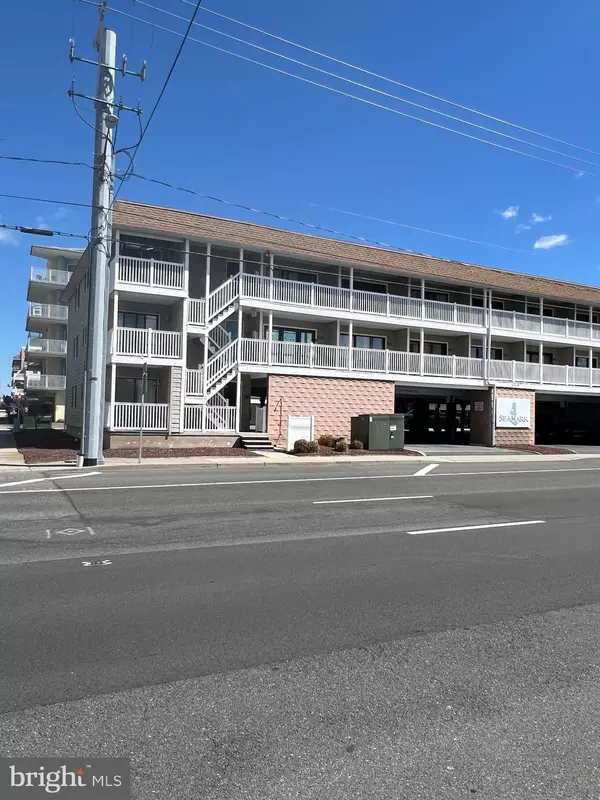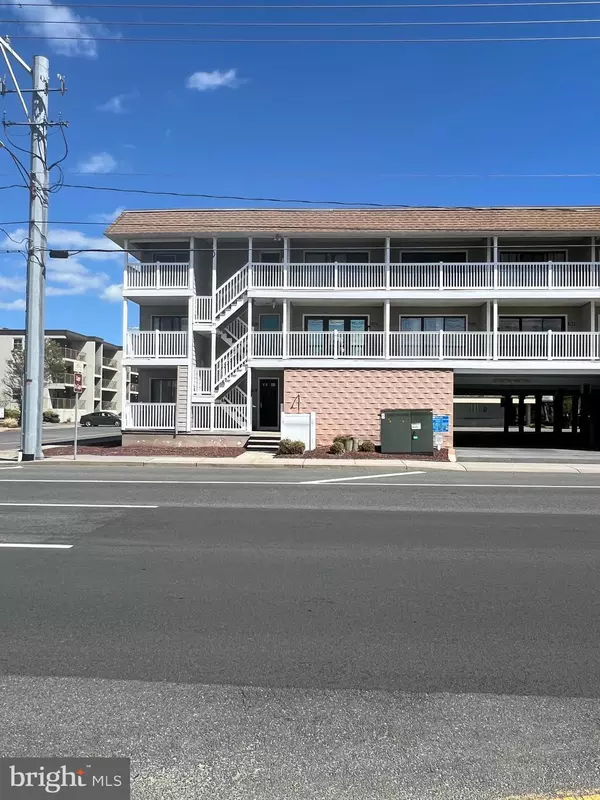UPDATED:
12/20/2024 08:52 PM
Key Details
Property Type Condo
Sub Type Condo/Co-op
Listing Status Active
Purchase Type For Sale
Square Footage 987 sqft
Price per Sqft $379
Subdivision Sea Mark
MLS Listing ID MDWO2020496
Style Unit/Flat
Bedrooms 2
Full Baths 2
Condo Fees $3,800/ann
HOA Fees $1,283/qua
HOA Y/N Y
Abv Grd Liv Area 987
Originating Board BRIGHT
Year Built 1974
Annual Tax Amount $2,683
Tax Year 2024
Property Description
Tankless hot water heater, approximately 2 years old, 18 seer Bosch Heat Pump. Storage locker on front porch to store all your beach gear. Just a short walk to the beach where the fun begins. Comes completely furnished , Just needs your personal touch.
Location
State MD
County Worcester
Area Worcester East Of Rt-113
Zoning R-3
Rooms
Main Level Bedrooms 2
Interior
Interior Features Ceiling Fan(s), Window Treatments
Hot Water Electric
Heating Forced Air, Heat Pump(s)
Cooling Central A/C
Inclusions Fully furnished, new appliances, washer/dryer
Equipment Dishwasher, Disposal, Microwave, Oven/Range - Electric, Refrigerator, Washer/Dryer Stacked
Appliance Dishwasher, Disposal, Microwave, Oven/Range - Electric, Refrigerator, Washer/Dryer Stacked
Heat Source Electric
Exterior
Exterior Feature Balcony
Water Access N
Roof Type Built-Up
Accessibility Doors - Swing In
Porch Balcony
Road Frontage Public
Garage N
Building
Lot Description Cleared
Story 3
Unit Features Garden 1 - 4 Floors
Foundation Block, Pilings
Sewer Public Sewer
Water Public
Architectural Style Unit/Flat
Level or Stories 3
Additional Building Above Grade
New Construction N
Schools
High Schools Stephen Decatur
School District Worcester County Public Schools
Others
Pets Allowed Y
Senior Community No
Tax ID 77796
Ownership Fee Simple
SqFt Source Estimated
Acceptable Financing Conventional
Listing Terms Conventional
Financing Conventional
Special Listing Condition Standard
Pets Allowed No Pet Restrictions

GET MORE INFORMATION
Nathan Labish
Real Estate Agent | License ID: 0225271116
Real Estate Agent License ID: 0225271116



