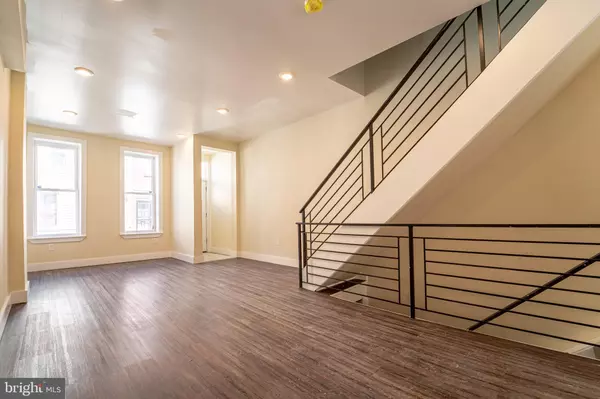UPDATED:
11/14/2024 07:04 PM
Key Details
Property Type Townhouse
Sub Type Interior Row/Townhouse
Listing Status Active
Purchase Type For Sale
Square Footage 970 sqft
Price per Sqft $194
Subdivision Strawberry Mansion
MLS Listing ID PAPH2337496
Style Traditional,A-Frame
Bedrooms 2
Full Baths 2
HOA Y/N N
Abv Grd Liv Area 970
Originating Board BRIGHT
Year Built 1915
Annual Tax Amount $411
Tax Year 2024
Lot Size 840 Sqft
Acres 0.02
Lot Dimensions 14.00 x 60.00
Property Description
Looking to live in a newly renovated home in an up-and-coming neighborhood, blocks from one of the biggest public transportation HUDS in the area and quick walk to one of the biggest and most beautiful parks in the area? This home is beautifully redone 2-bedroom 2 bath home with a HUGE yard (everyone has their own bathroom). There's even a vacant lot next door (Think Potential). As an investment property, this home is less than 2 blocks from a massive revitalization of Diamond Street. Section 8 is offering as high as $1,764 for 2 bedrooms in this area. All new mechanicals, electrical, plumbing and roofing. Only a 10 minute drive downtown. 5 minutes from the Dell Center and less than 10 minutes from Roxbourogh, Mantua and Kelly Drive.
Location
State PA
County Philadelphia
Area 19121 (19121)
Zoning RSA5
Rooms
Basement Full, Improved, Windows
Interior
Hot Water Electric
Cooling None
Flooring Engineered Wood
Furnishings No
Fireplace N
Heat Source Natural Gas
Laundry Hookup
Exterior
Amenities Available None
Water Access N
Accessibility None
Garage N
Building
Story 2
Foundation Brick/Mortar
Sewer Public Hook/Up Avail
Water Public
Architectural Style Traditional, A-Frame
Level or Stories 2
Additional Building Above Grade, Below Grade
Structure Type 9'+ Ceilings
New Construction N
Schools
School District The School District Of Philadelphia
Others
HOA Fee Include None
Senior Community No
Tax ID 323145400
Ownership Fee Simple
SqFt Source Assessor
Acceptable Financing FHA, Conventional, Cash
Horse Property N
Listing Terms FHA, Conventional, Cash
Financing FHA,Conventional,Cash
Special Listing Condition Standard

GET MORE INFORMATION
Nathan Labish
Real Estate Agent | License ID: 0225271116
Real Estate Agent License ID: 0225271116



