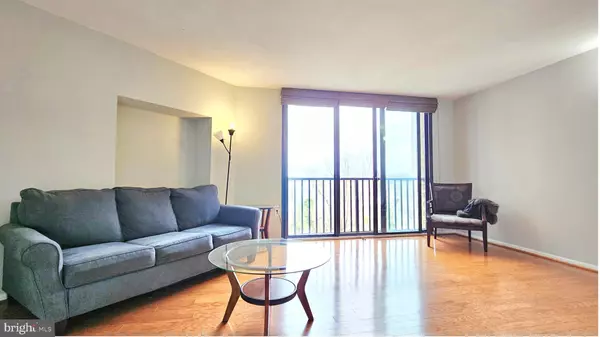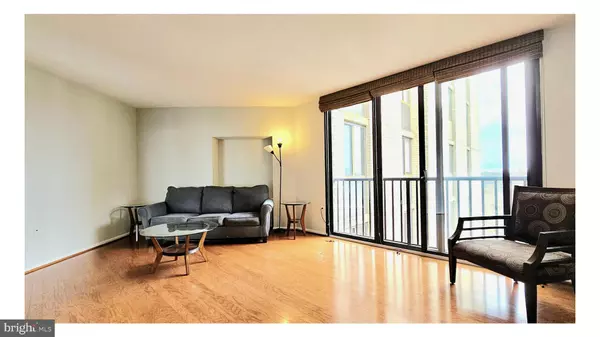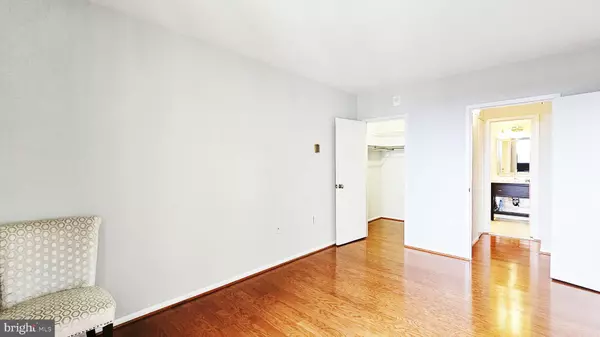UPDATED:
01/12/2025 07:14 PM
Key Details
Property Type Condo
Sub Type Condo/Co-op
Listing Status Active
Purchase Type For Sale
Square Footage 730 sqft
Price per Sqft $259
Subdivision Riveria Of Chevy Chase
MLS Listing ID MDMC2122344
Style Other
Bedrooms 1
Full Baths 1
Condo Fees $1,173/mo
HOA Y/N Y
Abv Grd Liv Area 730
Originating Board BRIGHT
Year Built 1966
Annual Tax Amount $1,830
Tax Year 2024
Property Description
Location
State MD
County Montgomery
Zoning MLT
Rooms
Main Level Bedrooms 1
Interior
Interior Features Combination Kitchen/Dining, Elevator, Floor Plan - Traditional, Kitchen - Gourmet, Walk-in Closet(s), Window Treatments, Wood Floors
Hot Water Natural Gas
Heating Forced Air
Cooling Central A/C
Equipment Built-In Microwave, Dishwasher, Disposal, Oven/Range - Gas
Fireplace N
Window Features Double Pane
Appliance Built-In Microwave, Dishwasher, Disposal, Oven/Range - Gas
Heat Source Natural Gas
Laundry Common
Exterior
Parking Features Basement Garage, Inside Access, Garage Door Opener
Garage Spaces 1.0
Parking On Site 1
Utilities Available Cable TV Available
Amenities Available Elevator, Extra Storage, Fitness Center, Game Room, Laundry Facilities, Party Room, Pool - Outdoor, Security, Swimming Pool
Water Access N
View Trees/Woods
Accessibility Other
Attached Garage 1
Total Parking Spaces 1
Garage Y
Building
Lot Description Backs to Trees
Story 1
Unit Features Hi-Rise 9+ Floors
Sewer Public Sewer
Water Public
Architectural Style Other
Level or Stories 1
Additional Building Above Grade, Below Grade
Structure Type Dry Wall
New Construction N
Schools
Middle Schools Westland
High Schools Bethesda-Chevy Chase
School District Montgomery County Public Schools
Others
Pets Allowed N
HOA Fee Include Air Conditioning,Common Area Maintenance,Electricity,Ext Bldg Maint,Gas,Heat,Management,Parking Fee,Pool(s),Sewer,Snow Removal,Trash,Water
Senior Community No
Tax ID 160701897613
Ownership Condominium
Security Features 24 hour security,Desk in Lobby
Special Listing Condition Standard

GET MORE INFORMATION
Nathan Labish
Real Estate Agent | License ID: 0225271116
Real Estate Agent License ID: 0225271116



