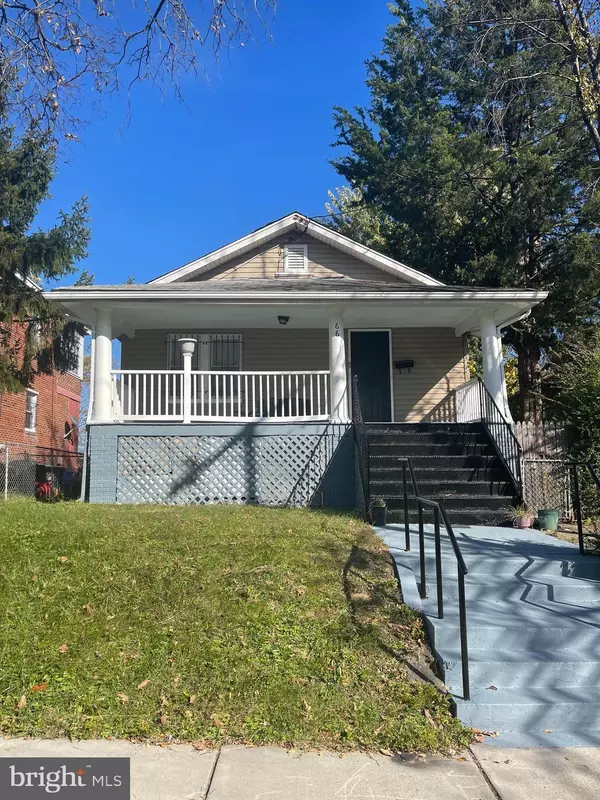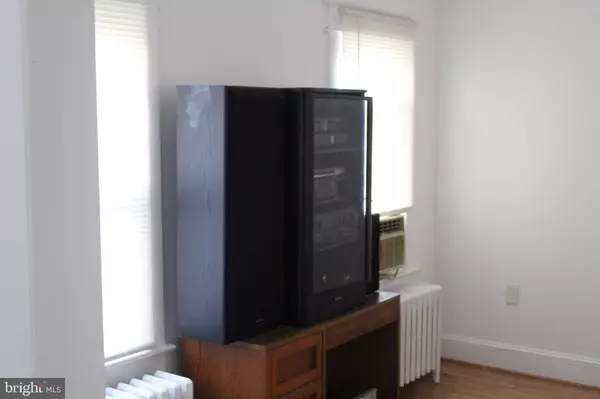
UPDATED:
12/06/2024 07:18 AM
Key Details
Property Type Single Family Home
Sub Type Detached
Listing Status Active
Purchase Type For Sale
Square Footage 1,575 sqft
Price per Sqft $285
Subdivision Deanwood
MLS Listing ID DCDC2116316
Style Bungalow
Bedrooms 5
Full Baths 2
HOA Y/N N
Abv Grd Liv Area 900
Originating Board BRIGHT
Year Built 1925
Annual Tax Amount $897
Tax Year 2024
Lot Size 4,125 Sqft
Acres 0.09
Property Description
Nestled in the heart of the vibrant Deanwood community, this inviting 5-bedroom, 2-bathroom bungalow offers a perfect blend of comfort and convenience. Boasting a generous open floor plan, this home is a canvas awaiting your personal touch. The large backyard provides an ideal setting for outdoor relaxation and entertainment.
Key Features:
Spacious Living: 5 cozy bedrooms and 2 well-appointed bathrooms.
Open Floor Plan: Ideal for both living and entertaining, offering a seamless flow throughout the home.
Personalization Ready: Awaiting your creative vision to transform it into your dream home.
Outdoor Oasis: Expansive backyard perfect for gardening, play, or simply soaking up the sun.
Prime Location: Minutes away from metro stations and major highways, ensuring easy access to all that Washington DC has to offer.
This Deanwood gem is more than just a house; it's a potential-filled home in a location that's hard to beat. Don't miss the opportunity to make it yours!
Location
State DC
County Washington
Zoning R2
Rooms
Basement Fully Finished
Main Level Bedrooms 2
Interior
Interior Features Dining Area, Upgraded Countertops, Floor Plan - Traditional
Hot Water Natural Gas
Heating Radiator
Cooling Central A/C
Fireplace N
Heat Source Natural Gas
Exterior
Water Access N
Accessibility None
Garage N
Building
Story 2
Foundation Block
Sewer Public Sewer
Water Public
Architectural Style Bungalow
Level or Stories 2
Additional Building Above Grade, Below Grade
New Construction N
Schools
School District District Of Columbia Public Schools
Others
Senior Community No
Tax ID 5284//0859
Ownership Fee Simple
SqFt Source Assessor
Special Listing Condition Standard

GET MORE INFORMATION

Nathan Labish
Real Estate Agent | License ID: 0225271116
Real Estate Agent License ID: 0225271116



